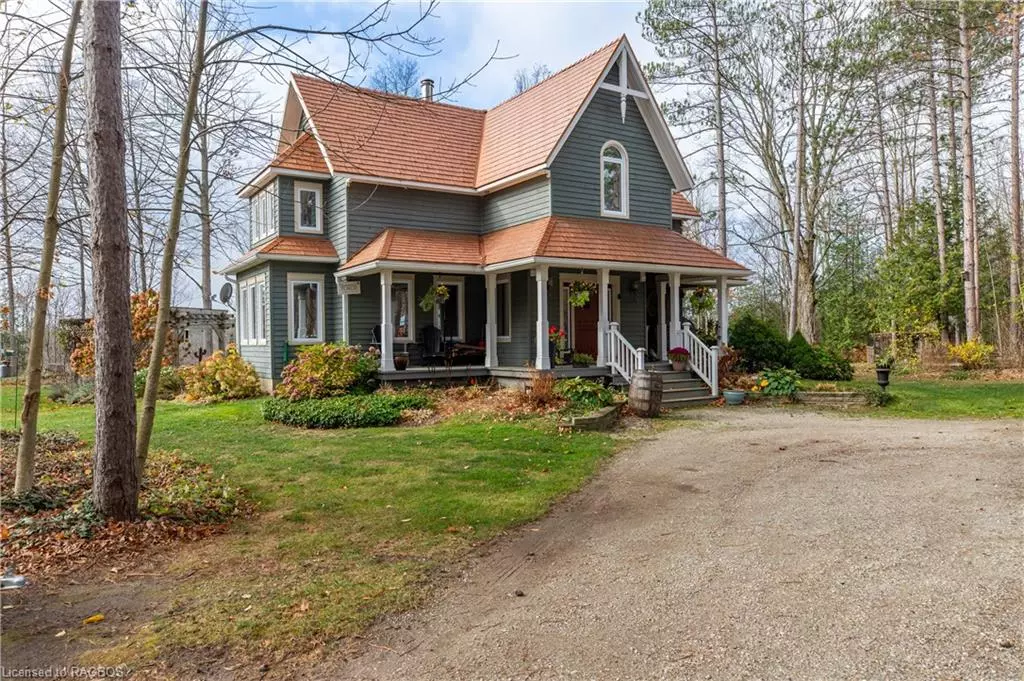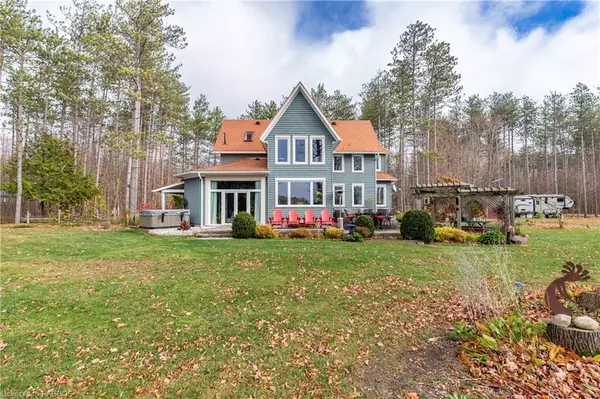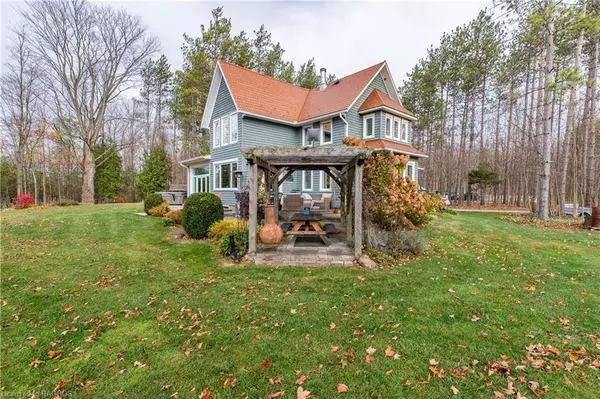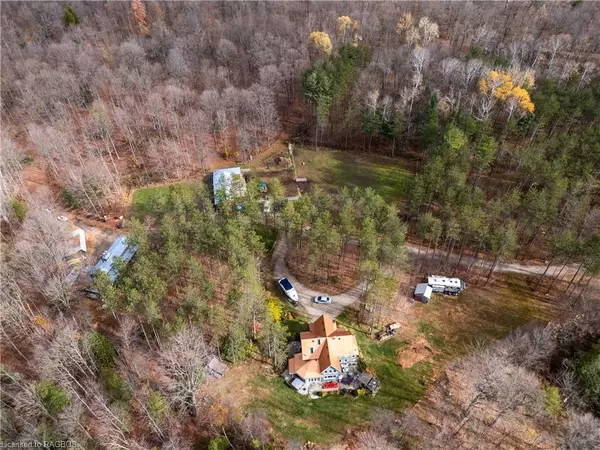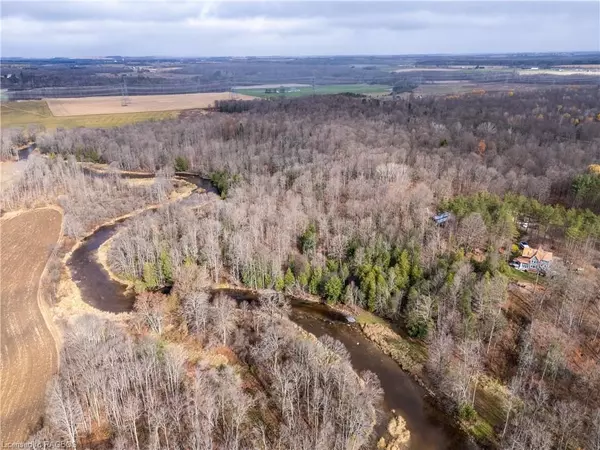$1,500,000
$1,395,000
7.5%For more information regarding the value of a property, please contact us for a free consultation.
3 Beds
2 Baths
1,940 SqFt
SOLD DATE : 11/12/2024
Key Details
Sold Price $1,500,000
Property Type Single Family Home
Sub Type Single Family Residence
Listing Status Sold
Purchase Type For Sale
Square Footage 1,940 sqft
Price per Sqft $773
MLS Listing ID 40665526
Sold Date 11/12/24
Style Two Story
Bedrooms 3
Full Baths 2
Abv Grd Liv Area 1,940
Originating Board Grey Bruce Owen Sound
Year Built 1993
Annual Tax Amount $3,282
Lot Size 48.200 Acres
Acres 48.2
Property Description
RIVERFRONT HORSE FARM ALONGSIDE A SUGAR MAKER'S DREAM! Spanning approximately 48+ acres and perfectly situated alongside the serene Teeswater River, this unique estate features The Sugar House Studio—a fully equipped maple syrup operation & a beautifully designed home that perfectly balances comfort with character. Built in 1993, this two-storey residence boasts 3 bedrooms and combines modern amenities with rustic elegance. Step into a spacious kitchen that features an island, new dishwasher, & induction stove. The dining room, as well as all the westerly windows, provides breathtaking views of the river, while the living room invites relaxation with its wood stove & fieldstone hearth nearby. A thoughtfully designed mudroom includes a Murphy bed & convenient 3-piece bathroom w/heated floors powered by passive solar heat, perfect for your extra guests. Ascend to the second floor, where you'll find cathedral ceilings & luxurious 4-piece bathroom complete with a separate shower, a clawfoot soaker tub, closet laundry, & skylight. The primary bedroom offers stunning river views, complemented by 2 additional bedrooms, one of which is currently used as an office. The basement has a workshop equipped with 220-volt electrical plugs, making it ideal for any project. The Pinterest-worthy barn has been upgraded for functionality, featuring 4 stalls, & nicely fenced paddocks with all new electrical wiring installed in 2021. Most of the pastures have new posts & fencing, along with 2 drinking posts to ensure your equine family members have everything they need to feel at home. Wide groomed trails provide a perfect setting for evening walks or excursions. A few of the many upgrades include a new geothermal furnace (2020), newer high-end copper-colored metal roof, new double-pane windows (2022), commercial water softener, reverse osmosis system, new eaves (2023), & approximately 8 km of trails and fencing. This outdoor oasis is truly a one-of-a-kind farm property!
Location
Province ON
County Bruce
Area Brockton
Zoning A1 & EP
Direction 1626 Concession 14 , Brockton, ON
Rooms
Other Rooms Barn(s), Shed(s), Storage, Workshop, Other
Basement Full, Unfinished
Kitchen 1
Interior
Interior Features Ceiling Fan(s), Other
Heating Fireplace(s), Geothermal, Wood Stove
Cooling Central Air
Fireplaces Number 1
Fireplaces Type Living Room, Wood Burning Stove
Fireplace Yes
Appliance Water Heater Owned, Water Softener, Dishwasher, Dryer, Hot Water Tank Owned, Refrigerator, Stove, Washer
Exterior
Exterior Feature Landscaped, Privacy, Private Entrance, Storage Buildings, Year Round Living
Parking Features Gravel
Fence Fence - Partial
Utilities Available High Speed Internet Avail
Waterfront Description River,River/Stream
View Y/N true
View Pasture, River, Skyline, Trees/Woods
Roof Type Metal
Porch Deck
Garage No
Building
Lot Description Rural, Greenbelt, Hobby Farm, Landscaped, Quiet Area, School Bus Route, Trails
Faces 1626 Concession 14 , Brockton, ON
Foundation Concrete Perimeter
Sewer Septic Tank
Water Drilled Well
Architectural Style Two Story
Structure Type Wood Siding
New Construction No
Others
Senior Community false
Tax ID 332400024
Ownership Freehold/None
Read Less Info
Want to know what your home might be worth? Contact us for a FREE valuation!

Our team is ready to help you sell your home for the highest possible price ASAP
"My job is to find and attract mastery-based agents to the office, protect the culture, and make sure everyone is happy! "

