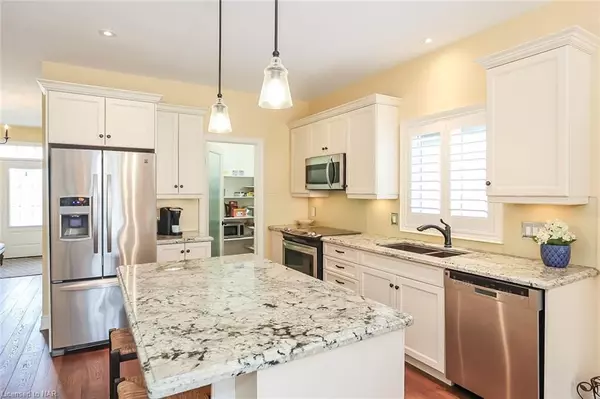$757,000
$747,500
1.3%For more information regarding the value of a property, please contact us for a free consultation.
2 Beds
2 Baths
1,319 SqFt
SOLD DATE : 06/17/2024
Key Details
Sold Price $757,000
Property Type Condo
Sub Type Att/Row/Townhouse
Listing Status Sold
Purchase Type For Sale
Square Footage 1,319 sqft
Price per Sqft $573
Subdivision 108 - Virgil
MLS Listing ID X8492430
Sold Date 06/17/24
Style Bungalow
Bedrooms 2
Annual Tax Amount $3,554
Tax Year 2023
Property Sub-Type Att/Row/Townhouse
Property Description
If you're an empty nester, a young professional, or considering a weekend/holiday home in the heart of wine-country, then your look is over - welcome to 17 Pierpoint Drive. This attractive, spotlessly clean, nicely upgraded, 2 bedroom, 2 bath, open plan, freehold, end-unit townhome is a "must-see". The welcoming foyer opens off the 16.9ft X 7.5ft covered porch and leads past the second bedroom, in-home office or den to the remarkably spacious, open plan principal living space. Included in the well-designed, step-saving kitchen is a practical island; trim detail includes granite counters, under-valance lighting and custom backsplash; adjoining is the fitted pantry. An entertainer's delight is the combination living / dining room with gas fireplace and its custom-wall surround and patio doors which open to the 12ft X 12ft deck with one step down to paths which wander through the low maintenance whimsical perennial garden. The king-size primary bedroom included a fitted wardrobe and 3-piece ensuite with over-size easy access shower. Through double doors, opening off the reception hall is the main 4-piece bath, laundry room, and mud-room access to the garage. Don't like cutting grass - we've thought about that too - both front and back yards were planned and planted with low-maintenance shrubbery complimented by the attractive custom designed and crafted front walkway, paved two-car-deep driveway too. Conveniently close to services, a short 5 km. drive or cycle to Old Town Niagara. Your Niagara adventure starts or continues here at 17 Pierpoint Drive.
Location
Province ON
County Niagara
Community 108 - Virgil
Area Niagara
Zoning R2
Rooms
Basement Unfinished, Full
Kitchen 1
Interior
Interior Features Ventilation System, Water Heater
Cooling Central Air
Fireplaces Number 1
Fireplaces Type Living Room
Exterior
Parking Features Front Yard Parking, Private
Garage Spaces 1.0
Pool None
Roof Type Asphalt Shingle
Lot Frontage 35.76
Lot Depth 114.83
Exposure East
Total Parking Spaces 3
Building
Foundation Poured Concrete
New Construction false
Others
Senior Community Yes
Security Features Carbon Monoxide Detectors,Smoke Detector
Read Less Info
Want to know what your home might be worth? Contact us for a FREE valuation!

Our team is ready to help you sell your home for the highest possible price ASAP
"My job is to find and attract mastery-based agents to the office, protect the culture, and make sure everyone is happy! "






