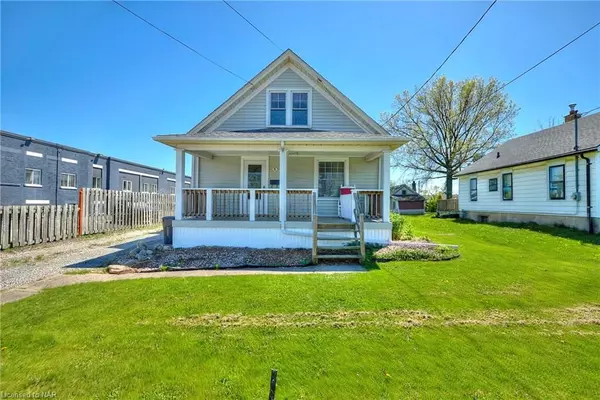$474,900
$474,900
For more information regarding the value of a property, please contact us for a free consultation.
3 Beds
1 Bath
1,200 SqFt
SOLD DATE : 07/09/2024
Key Details
Sold Price $474,900
Property Type Single Family Home
Sub Type Detached
Listing Status Sold
Purchase Type For Sale
Square Footage 1,200 sqft
Price per Sqft $395
Subdivision 456 - Oakdale
MLS Listing ID X8492396
Sold Date 07/09/24
Style 1 1/2 Storey
Bedrooms 3
Annual Tax Amount $3,114
Tax Year 2023
Property Sub-Type Detached
Property Description
Great opportunity to own a spacious home on an extra deep 230 Ft lot with a large detached 26 x 26ft Garage/workshop. Located on a quiet street, this home offers a beautiful covered front porch, 10ft ceilings on the main floor, an updated kitchen with modern white cabinetry, pot lights, contemporary fixtures, large island/breakfast bar, and updated laminate flooring. The main floor also features hardwood flooring, gorgeous wood doors, trim and oversized wood baseboards which provide plenty of character, an updated 4pc bath with deep soaker tub, and a spacious living and dining area with wood Stove which has been serviced regularly. A convenient main floor bedroom, and a sunroom/mud room (not included in square footage) completes the main level. 2nd level offers 2 additional spacious bedrooms and custom built-in storage. You'll love the outdoor space featuring a large deck, gas bbq hook-up, greenhouse, and 2 level barn/garage - perfect for the hobbyist or mechanic.
Location
Province ON
County Niagara
Community 456 - Oakdale
Area Niagara
Zoning R2
Rooms
Basement Unfinished, Partial Basement
Kitchen 1
Interior
Interior Features Water Heater Owned
Cooling Central Air
Fireplaces Number 1
Laundry In Basement
Exterior
Exterior Feature Deck, Privacy
Parking Features Private, Other
Garage Spaces 2.0
Pool None
Roof Type Shingles
Lot Frontage 49.5
Lot Depth 230.0
Exposure South
Total Parking Spaces 5
Building
Foundation Block
New Construction false
Others
Senior Community Yes
Read Less Info
Want to know what your home might be worth? Contact us for a FREE valuation!

Our team is ready to help you sell your home for the highest possible price ASAP
"My job is to find and attract mastery-based agents to the office, protect the culture, and make sure everyone is happy! "






