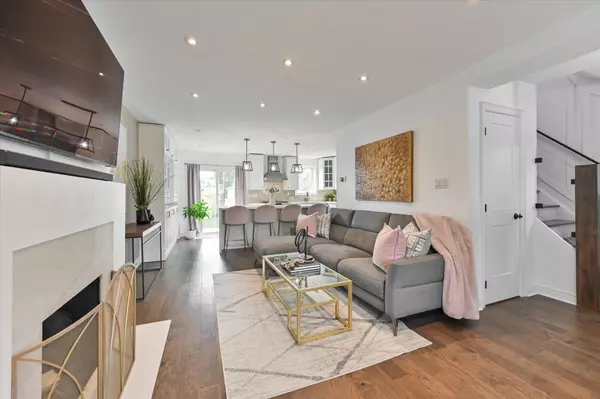$1,425,100
$1,099,000
29.7%For more information regarding the value of a property, please contact us for a free consultation.
4 Beds
3 Baths
SOLD DATE : 01/20/2025
Key Details
Sold Price $1,425,100
Property Type Multi-Family
Sub Type Semi-Detached
Listing Status Sold
Purchase Type For Sale
Subdivision Danforth Village-East York
MLS Listing ID E9824655
Sold Date 01/20/25
Style 2-Storey
Bedrooms 4
Annual Tax Amount $5,371
Tax Year 2024
Property Sub-Type Semi-Detached
Property Description
Beautifully renovated all-brick, extra-wide semi-detached home where warmth and charm abound. Meticulously crafted by the current owners, this property showcases pride and passion in every detail. Gutted to the studs and fully permitted, the home boasts upgraded HVAC, plumbing, and electrical systems, all completed with closed permits for peace of mind. Fully insulated throughout, its designed for energy efficiency and soundproofed from basement to main floor, with fire-resistant drywall adding an extra layer of safety.The main floor and basement feature two convenient laundry rooms, including an in-law suite downstairs, ideal for extended family, guests or mortgage helper. Outside, a fully detached garage with electricity provides additional space for parking, storage, or projects.Nestled in a vibrant neighbourhood with amazing, friendly neighbours, 6 Lankin Blvd is just steps from the local farmers market, parks, and a short walk to Coxwell subway. You'll enjoy easy access to Michael Garron Hospital, the DVP, a few minutes to the heart of the city.
Location
Province ON
County Toronto
Community Danforth Village-East York
Area Toronto
Rooms
Family Room No
Basement Separate Entrance, Apartment
Kitchen 2
Separate Den/Office 1
Interior
Interior Features On Demand Water Heater, Upgraded Insulation, Water Heater Owned
Cooling Central Air
Fireplaces Number 1
Fireplaces Type Wood
Exterior
Parking Features Mutual
Garage Spaces 1.0
Pool None
Roof Type Asphalt Shingle
Lot Frontage 23.94
Lot Depth 104.41
Total Parking Spaces 2
Building
Foundation Concrete Block
Read Less Info
Want to know what your home might be worth? Contact us for a FREE valuation!

Our team is ready to help you sell your home for the highest possible price ASAP
"My job is to find and attract mastery-based agents to the office, protect the culture, and make sure everyone is happy! "






