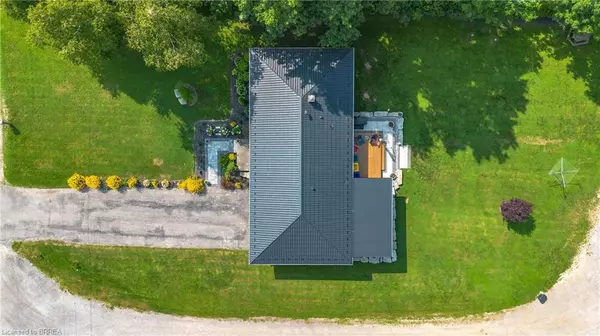$1,000,000
$1,099,000
9.0%For more information regarding the value of a property, please contact us for a free consultation.
3 Beds
2 Baths
1,200 SqFt
SOLD DATE : 11/09/2024
Key Details
Sold Price $1,000,000
Property Type Single Family Home
Sub Type Single Family Residence
Listing Status Sold
Purchase Type For Sale
Square Footage 1,200 sqft
Price per Sqft $833
MLS Listing ID 40635099
Sold Date 11/09/24
Style Bungalow
Bedrooms 3
Full Baths 2
Abv Grd Liv Area 2,275
Originating Board Brantford
Year Built 1967
Annual Tax Amount $4,137
Property Sub-Type Single Family Residence
Property Description
Welcome to the ultimate rural retreat at 409 West Quarter Townline Rd! This stunning 2+ acre property offers the perfect blend of country living and business potential, all within 5 minutes of the 403 and 401. This unique property presents an incredible opportunity to live and operate your business from the same location, making it ideal for entrepreneurs, contractors, truckers, or small business owners. The property features a charming, recently renovated bungalow spanning 1,200 sq ft, alongside a spacious enclosed steel barn measuring 120' x 48'. With two separate driveways—one leading to the home and the other to a large yard designed for heavy equipment—there's ample parking available for up to 10 transport trucks. Step inside the multigenerational bungalow to discover a welcoming open-concept design. The main level showcases a brand-new kitchen equipped with top-of-the-line appliances, a stylish full bath, and three generously sized bedrooms, all complemented by a convenient laundry room featuring newer washer and dryer units. Venture downstairs to find a completely finished lower level that boasts a large family room with new flooring, an eat-in kitchen, a full bath, and three additional versatile rooms that can be tailored to your needs. The barn is separate metered and 10 electric outlets were installed on the outside of the barn, each one with its own breaker for truck plug in. Enjoy the serenity of this property with its expansive two-level cedar deck, both open and covered, which overlooks a lush, tree-lined backdrop—perfect for hosting large family gatherings or simply unwinding in nature.
Location
Province ON
County Brant County
Area 2115 - Sw Rural
Zoning A - Agriculture
Direction South off of HWY 53 just west of Cathcart. From 403 West, take Exit 16 (Middle Townline Rd) go south to Hwy 53, into Cathcart, go left at the store, (6th Cons.). From the 403 East, take Exit 6, go east to West Quarter Townline on the right.
Rooms
Other Rooms Barn(s), Storage, Workshop
Basement Walk-Up Access, Full, Finished, Sump Pump
Kitchen 2
Interior
Interior Features High Speed Internet, Built-In Appliances, Ceiling Fan(s), In-law Capability, In-Law Floorplan, Separate Heating Controls, Separate Hydro Meters, Sewage Pump, Upgraded Insulation, Water Treatment, Work Bench
Heating Forced Air-Propane
Cooling Central Air
Fireplace No
Window Features Window Coverings
Appliance Water Heater Owned, Water Softener, Dishwasher, Dryer, Gas Stove, Hot Water Tank Owned, Range Hood, Refrigerator, Washer
Laundry Laundry Room, Main Level
Exterior
Exterior Feature Fishing, Landscaped, Lighting, Privacy, Separate Hydro Meters, Storage Buildings, TV Tower/Antenna, Year Round Living
Parking Features Attached Garage, Garage Door Opener, Asphalt, Built-In, Exclusive, Gravel, In/Out Parking, Inside Entry
Garage Spaces 1.0
Fence Fence - Partial
Utilities Available Cell Service, Electricity Connected, Fibre Optics, Recycling Pickup, Phone Available, Underground Utilities, Propane
Waterfront Description River/Stream
View Y/N true
View Creek/Stream, Forest, Pasture, Trees/Woods
Roof Type Metal
Street Surface Paved
Handicap Access Level within Dwelling, Lever Door Handles, Lever Faucets, Multiple Entrances, Open Floor Plan, Parking, Shower Stall
Porch Deck, Patio, Porch
Lot Frontage 150.3
Garage Yes
Building
Lot Description Rural, Irregular Lot, Ample Parking, Campground, Highway Access, Hobby Farm, Hospital, Industrial Mall, Industrial Park, Landscaped, Library, Major Highway, Open Spaces, Park, Place of Worship, Quiet Area, Ravine, School Bus Route, Schools, Shopping Nearby
Faces South off of HWY 53 just west of Cathcart. From 403 West, take Exit 16 (Middle Townline Rd) go south to Hwy 53, into Cathcart, go left at the store, (6th Cons.). From the 403 East, take Exit 6, go east to West Quarter Townline on the right.
Foundation Concrete Block
Sewer Septic Tank
Water Drilled Well
Architectural Style Bungalow
Structure Type Brick
New Construction No
Others
Senior Community false
Tax ID 320010186
Ownership Freehold/None
Read Less Info
Want to know what your home might be worth? Contact us for a FREE valuation!

Our team is ready to help you sell your home for the highest possible price ASAP
"My job is to find and attract mastery-based agents to the office, protect the culture, and make sure everyone is happy! "






