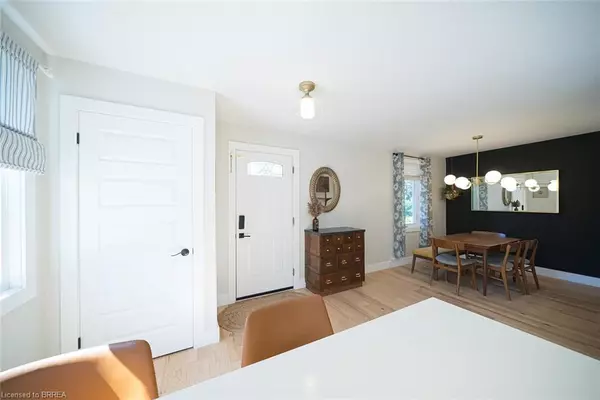$790,000
$799,900
1.2%For more information regarding the value of a property, please contact us for a free consultation.
4 Beds
3 Baths
1,487 SqFt
SOLD DATE : 11/08/2024
Key Details
Sold Price $790,000
Property Type Single Family Home
Sub Type Single Family Residence
Listing Status Sold
Purchase Type For Sale
Square Footage 1,487 sqft
Price per Sqft $531
MLS Listing ID 40640981
Sold Date 11/08/24
Style Bungalow
Bedrooms 4
Full Baths 2
Half Baths 1
Abv Grd Liv Area 2,501
Originating Board Brantford
Year Built 1954
Annual Tax Amount $3,466
Property Description
Welcome to 122 Brant Road in Paris, an attractive 3+1 bedroom, 2.5 bathroom bungalow with 1,487 sq ft of living space on the main floor, plus an additional 1,014 sq. ft. below grade, complete with a detached single car garage. Nestled on a picturesque 193ft tree-lined lot, this home offers a serene country setting. The welcoming front foyer features Hickory hardwood flooring that extends throughout the entire home, including the dining room, kitchen, and living room, enhancing the main floor’s open-concept design with its warm and cohesive flow. Modern fixtures and recessed lighting illuminate the space, providing a bright and welcoming ambiance, while large windows invite an abundance of natural light into the home. Featuring quartz countertops, generous cabinetry, and a spacious centre island with extra storage, the custom kitchen is complete with a built-in dishwasher, wall-mounted hood range, and a spacious walk-in pantry. With its vaulted ceiling, exposed beam, and walkout to a deck in the backyard, the living room provides a spacious and inviting area, perfect for both everyday living and entertaining. Hickory hardwood flooring continues through the hallway and into all 3 main floor bedrooms, including the primary bedroom that features a 4 piece ensuite. A 2-piece powder room rounds out the main level. The spacious basement has a 4th bedroom and 3-piece bathroom, perfect for guests, in-laws, or providing extra living space. The basement has all new flooring (2024) and boasts a large recreation room, office, and family room, offering endless possibilities for use. This versatile space can easily adapt to a variety of needs, from entertainment to work or relaxation. The deep, lush, and very private backyard is fully fenced, offering a vast green space and a spacious deck off the back of the home—ideal for outdoor lounging and play. Conveniently located on Highway 24, this home is just minutes from St. George, Brantford, and Cambridge.
Location
Province ON
County Brant County
Area 2110 - Ne Rural
Zoning A
Direction Brant Rd Just north of German School Rd on the East side of Brant Rd
Rooms
Other Rooms Playground, Shed(s)
Basement Full, Finished
Kitchen 1
Interior
Interior Features Central Vacuum
Heating Forced Air, Natural Gas
Cooling Central Air
Fireplaces Number 1
Fireplaces Type Wood Burning Stove
Fireplace Yes
Window Features Window Coverings
Appliance Dishwasher, Dryer, Range Hood, Refrigerator, Stove, Washer
Laundry In Basement
Exterior
Garage Detached Garage
Garage Spaces 1.0
Fence Full
Pool None
Waterfront No
Roof Type Asphalt Shing
Porch Porch
Lot Frontage 77.62
Lot Depth 193.44
Garage Yes
Building
Lot Description Rural, Rectangular, Near Golf Course, Highway Access, Library, Major Highway, Park, Place of Worship, School Bus Route, Schools
Faces Brant Rd Just north of German School Rd on the East side of Brant Rd
Foundation Concrete Block, Poured Concrete
Sewer Septic Tank
Water Cistern
Architectural Style Bungalow
Structure Type Vinyl Siding
New Construction No
Others
Senior Community false
Tax ID 320360044
Ownership Freehold/None
Read Less Info
Want to know what your home might be worth? Contact us for a FREE valuation!

Our team is ready to help you sell your home for the highest possible price ASAP

"My job is to find and attract mastery-based agents to the office, protect the culture, and make sure everyone is happy! "






