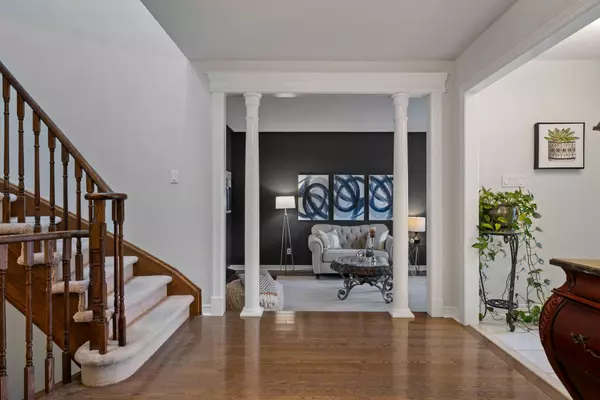$1,225,000
$1,219,000
0.5%For more information regarding the value of a property, please contact us for a free consultation.
5 Beds
4 Baths
SOLD DATE : 02/13/2025
Key Details
Sold Price $1,225,000
Property Type Single Family Home
Sub Type Detached
Listing Status Sold
Purchase Type For Sale
Subdivision Central West
MLS Listing ID E10405485
Sold Date 02/13/25
Style 2-Storey
Bedrooms 5
Annual Tax Amount $8,327
Tax Year 2024
Property Sub-Type Detached
Property Description
Absolutely stunning centre hall plan John Boddy built home on one of the most desirable streets in heart of Pickering Village. Spanning more than a total of 3,600 square feet on three levels, including the professionally finished basement (2,600 square feet above grade on main and second floors) this is the family home that has everything you've been waiting for! Features include a main floor family, room, huge eat-in kitchen (appliances about 5 yrs old), formal living and dining rooms, two curved staircases, a main floor laundry and powder room, along with an entrance from garage right into the home. The second level has a vaulted ceiling with a skylight over the staircase, and four spacious bedrooms - the primary bedroom has two walk-in closets and a 5-piece ensuite. The lower level/basement has a huge recreation room with a walkout at grade to the large backyard, two other spacious finished rooms (one is a bedroom) for extra living spaces, and a sprawling utility room that doubles for storage. With its separate entrance, this lower level could also be a great space for a multi-generational family - adult children or senior parents (inlaws). Fantastic quiet and safe family neighbourhood. Short walk to nature trails, and close proximity to GO Train, Hwy 401 and excellent amenities.
Location
Province ON
County Durham
Community Central West
Area Durham
Rooms
Family Room Yes
Basement Finished with Walk-Out
Kitchen 1
Separate Den/Office 1
Interior
Interior Features In-Law Capability
Cooling Central Air
Fireplaces Number 1
Exterior
Parking Features Private Double
Garage Spaces 2.0
Pool None
Roof Type Asphalt Shingle
Lot Frontage 44.95
Lot Depth 109.91
Total Parking Spaces 4
Building
Foundation Poured Concrete
Read Less Info
Want to know what your home might be worth? Contact us for a FREE valuation!

Our team is ready to help you sell your home for the highest possible price ASAP
"My job is to find and attract mastery-based agents to the office, protect the culture, and make sure everyone is happy! "






