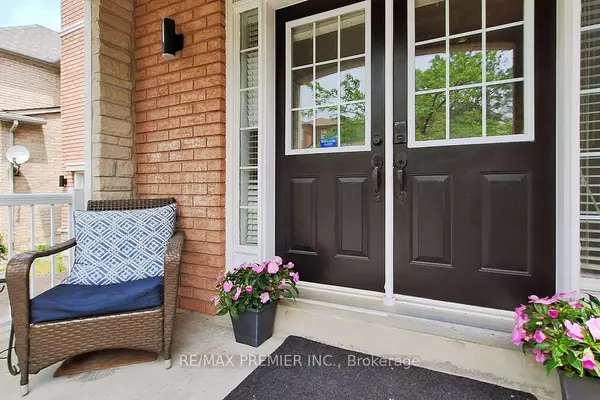$1,350,000
$1,375,000
1.8%For more information regarding the value of a property, please contact us for a free consultation.
5 Beds
4 Baths
SOLD DATE : 12/19/2024
Key Details
Sold Price $1,350,000
Property Type Single Family Home
Sub Type Detached
Listing Status Sold
Purchase Type For Sale
Approx. Sqft 2000-2500
Subdivision Vellore Village
MLS Listing ID N9295338
Sold Date 12/19/24
Style 2-Storey
Bedrooms 5
Annual Tax Amount $5,254
Tax Year 2023
Property Sub-Type Detached
Property Description
Welcome to 127 Santa Maria Trail in the central community of Vellore Village in Vaughan. Must see layout consisting of 2300 square feet (MPAC) & sitting on a 36 foot lot with double door entrance. Separate living / dining rooms provide lots of opportunities for entertainment. The large family room is between the main and second floor and has lots of natural light/large windows plus gas fireplace. Kitchen comes equipped with quartz counters, undermount sink, breakfast bar & stainless steel appliances including a gas stove. Upper-level features 4 spacious bedrooms all with double closets. Spacious primary bedroom with large walk-in closet & 4 pc ensuite. 2nd bedroom has its own private balcony & vaulted ceiling. Access to home from garage which leads directly to basement as well. Basement features 2nd kitchen, 4 pc washroom (both 2018), office/bedroom & recreation room. Large laundry area has mutual access for both basement / main floor users & comes with cold room + ample storage space. Exterior is brick / stone with interlock (in front). Backyard comes equipped with Hot Tub sitting on patio stones (great for all seasons). Home offers lots of options for a growing/extended family, people with nanny's or rental opportunities.
Location
Province ON
County York
Community Vellore Village
Area York
Rooms
Family Room Yes
Basement Finished
Kitchen 2
Separate Den/Office 1
Interior
Interior Features Other
Cooling Central Air
Exterior
Parking Features Private Double
Garage Spaces 2.0
Pool None
Roof Type Asphalt Shingle
Lot Frontage 36.09
Lot Depth 82.02
Total Parking Spaces 4
Building
Foundation Poured Concrete
Others
Security Features Alarm System
Read Less Info
Want to know what your home might be worth? Contact us for a FREE valuation!

Our team is ready to help you sell your home for the highest possible price ASAP
"My job is to find and attract mastery-based agents to the office, protect the culture, and make sure everyone is happy! "






