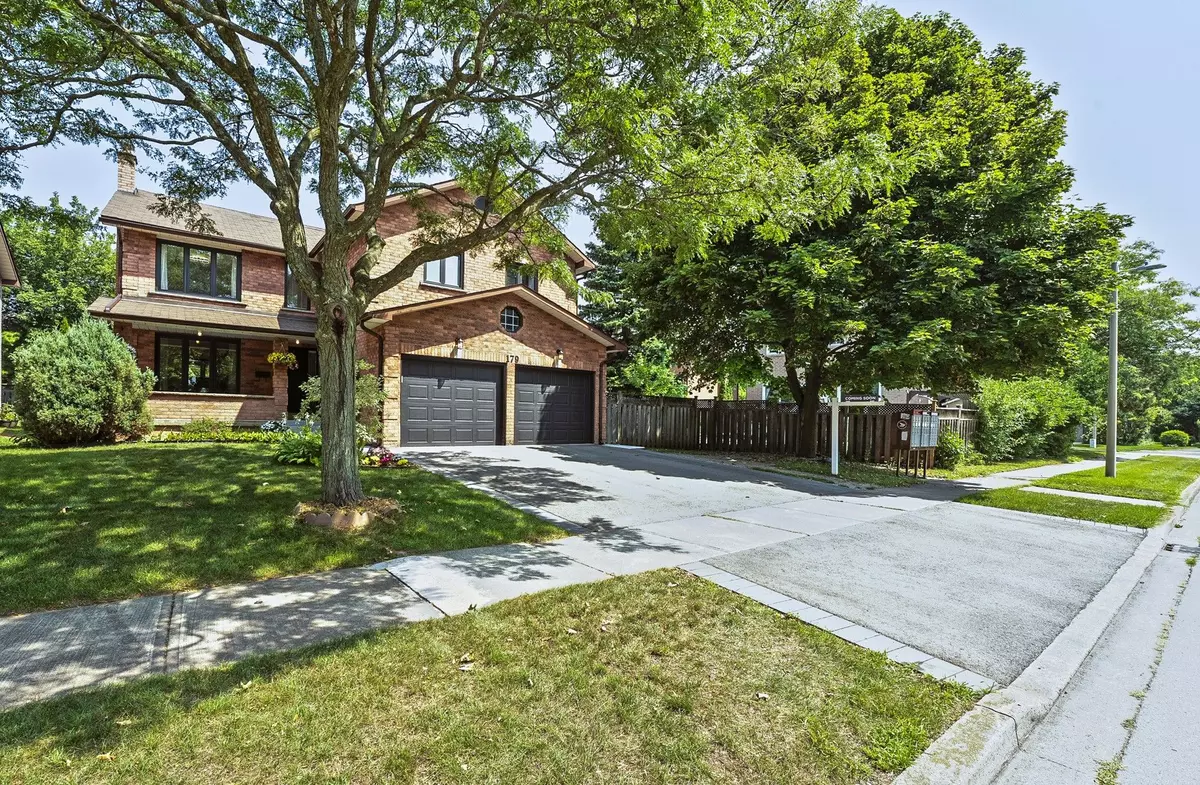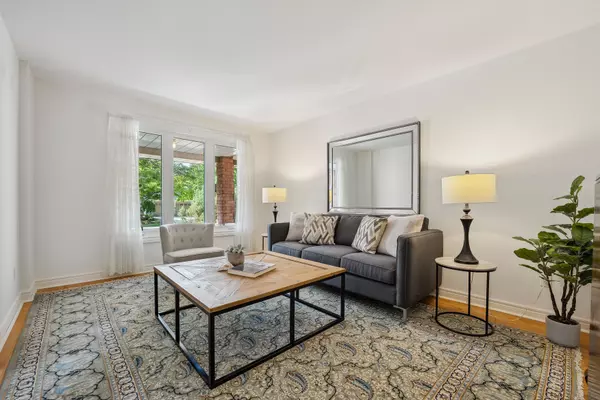$1,555,000
$1,649,900
5.8%For more information regarding the value of a property, please contact us for a free consultation.
6 Beds
4 Baths
SOLD DATE : 02/06/2025
Key Details
Sold Price $1,555,000
Property Type Single Family Home
Sub Type Detached
Listing Status Sold
Purchase Type For Sale
Approx. Sqft 2500-3000
Subdivision College Park
MLS Listing ID W9391926
Sold Date 02/06/25
Style 2-Storey
Bedrooms 6
Annual Tax Amount $5,634
Tax Year 2024
Property Sub-Type Detached
Property Description
Welcome to this beautifully reno'd, spacious 4+2 bdrm, 4 bath detached home in the highly sought-after College Park neighborhood of East Oakville. This stunning property features a double-car garage, lrg private 2 bdrm in-law/nanny suite w/separate covered entrance, abundant natural light & freshly painted neutral interiors throughout. Set on a private, landscaped lot along a quiet, tree-lined street where homes are rarely available. This home was originally built for a local builder, ensuring superior quality & numerous upgrades. Step inside through a lrg private veranda into a spacious open foyer that seamlessly flows into nearly 4,000 sq ft of finished living space. The main floor offers a bright &expansive layout w/beautiful hardwood & ceramic tile floors. Enjoy the cozy family room w/wood-burning fireplace, overlooking the private backyard. The formal living room, which could easily be converted into a main floor bdrm/office, adds versatility to the space. The elegant dining room features a lrg bay window, crystal chandelier & leads into the newly renovated eat-in kitchen (2022), complete w/bay garden window, newer SS appl's, quartz countertops, stone backsplash & R/O water filtration. A breakfast bar & built-in desk complement the space, w/walk-out to a huge 2-tier deck & private fenced yard, perfect for seamless indoor/outdoor entertaining. The main floor also includes a powder rm & a separate laundry rm w/storage & garage/outdoor access. The 2nd floor boasts 4 generous bdrms & 2 full baths, incl a massive master suite (over 500 sq ft) w/dbl doors, lrg sitting area, walk-in closet & newly reno'd ensuite (2022) featuring a smart mirror, quartz counters, porcelain shower & lrg private windows. Every bdrm is bathed in natural light, w/ample closet space & lrg windows. The lower level houses a spacious 2 bdrm in-law suite, complete w/3-piece bath (space for future laundry rm), lrg kitchen, living/dining room, new windows (2022), sep. entrance & plenty of storage.
Location
Province ON
County Halton
Community College Park
Area Halton
Rooms
Family Room Yes
Basement Separate Entrance, Finished
Kitchen 2
Separate Den/Office 2
Interior
Interior Features Auto Garage Door Remote, Central Vacuum, Guest Accommodations, In-Law Suite, Storage, Upgraded Insulation, Water Heater Owned, Water Purifier
Cooling Central Air
Fireplaces Number 1
Fireplaces Type Wood
Exterior
Exterior Feature Deck, Landscaped, Patio, Porch
Parking Features Private Double
Garage Spaces 2.0
Pool None
View Garden
Roof Type Asphalt Shingle
Lot Frontage 69.14
Lot Depth 106.54
Total Parking Spaces 5
Building
Foundation Concrete
Read Less Info
Want to know what your home might be worth? Contact us for a FREE valuation!

Our team is ready to help you sell your home for the highest possible price ASAP
"My job is to find and attract mastery-based agents to the office, protect the culture, and make sure everyone is happy! "






