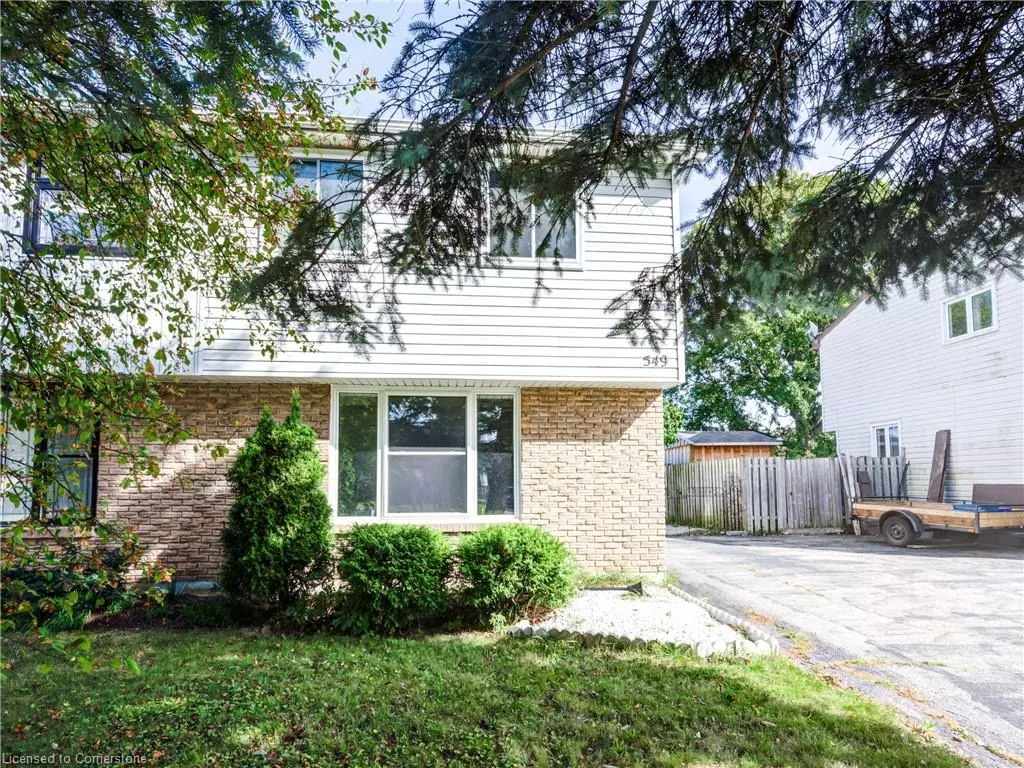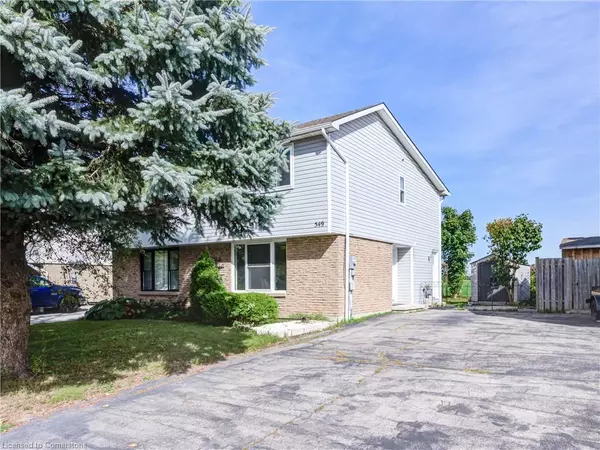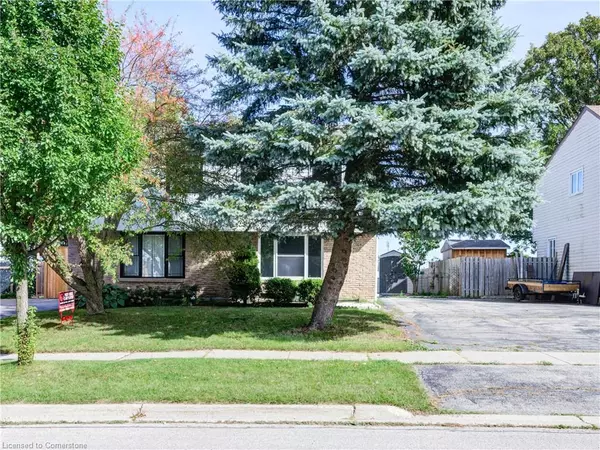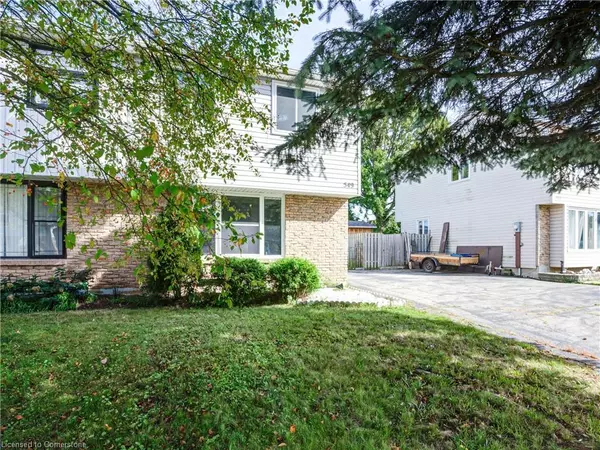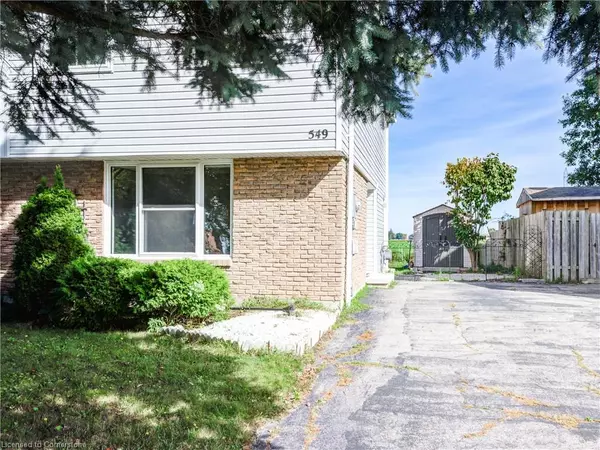$485,000
$499,999
3.0%For more information regarding the value of a property, please contact us for a free consultation.
3 Beds
2 Baths
1,074 SqFt
SOLD DATE : 11/01/2024
Key Details
Sold Price $485,000
Property Type Single Family Home
Sub Type Single Family Residence
Listing Status Sold
Purchase Type For Sale
Square Footage 1,074 sqft
Price per Sqft $451
MLS Listing ID 40654089
Sold Date 11/01/24
Style Two Story
Bedrooms 3
Full Baths 1
Half Baths 1
Abv Grd Liv Area 1,595
Originating Board Waterloo Region
Year Built 1976
Annual Tax Amount $2,820
Property Description
Fall in love with this beautiful semi-detached 3-bedroom home wide-open fields. The essential features of this home have all been recently updated. Updates includes: Some of the Windows & Exterior Doors (24) Roof (19), Furnace & A/C (20), washer/Dryer (21), Shed (23), Gazebo tarps (24), 4 PC bathroom (23), PAINT (24), FLOORING (24), NEW BREAKER PANEL (2024), RANGE HOOD (2024). The main floor features large eat in kitchen, foyer, and generous size living room with large window that brings in plenty of light. Upstairs you’ll appreciate the 3 bedrooms including the larger Master bedroom and more beautiful views of the backyard and the wide-open fields. Downstairs you’ll appreciate the large family room .The large double tandem driveway easily accommodates 2 vehicles and provides convenient access to the home after shopping. The backyard offers a relaxing environment for you to barbecue and enjoy your days off, as you appreciate the open countryside and tend to your personal gardens. The backyard features a deck, gazebo and a large shed. Situated within walking distance to parks, trails, and many amenities, offering convenient and quick access to Kitchener.
Location
Province ON
County Perth
Area Stratford
Zoning R2
Direction off of Avonwood Dr.
Rooms
Basement Full, Partially Finished
Kitchen 1
Interior
Heating Forced Air, Natural Gas
Cooling Central Air
Fireplace No
Appliance Water Softener, Dryer, Microwave, Stove, Washer
Laundry Lower Level
Exterior
Exterior Feature Backs on Greenbelt, Private Entrance
Garage Asphalt, Tandem
Fence Fence - Partial
Waterfront No
Roof Type Asphalt Shing
Porch Deck
Lot Frontage 31.57
Lot Depth 91.46
Garage No
Building
Lot Description Urban, Greenbelt, Place of Worship, Shopping Nearby
Faces off of Avonwood Dr.
Foundation Concrete Perimeter
Sewer Sewer (Municipal)
Water Municipal
Architectural Style Two Story
Structure Type Brick Veneer,Vinyl Siding
New Construction No
Others
Senior Community false
Tax ID 530810091
Ownership Freehold/None
Read Less Info
Want to know what your home might be worth? Contact us for a FREE valuation!

Our team is ready to help you sell your home for the highest possible price ASAP

"My job is to find and attract mastery-based agents to the office, protect the culture, and make sure everyone is happy! "

