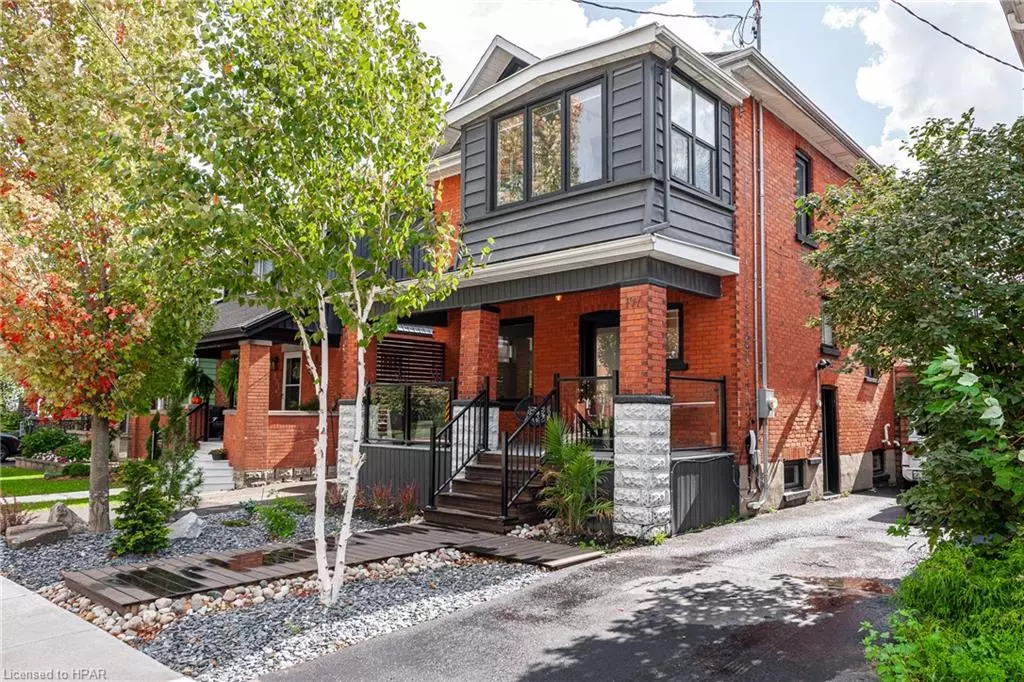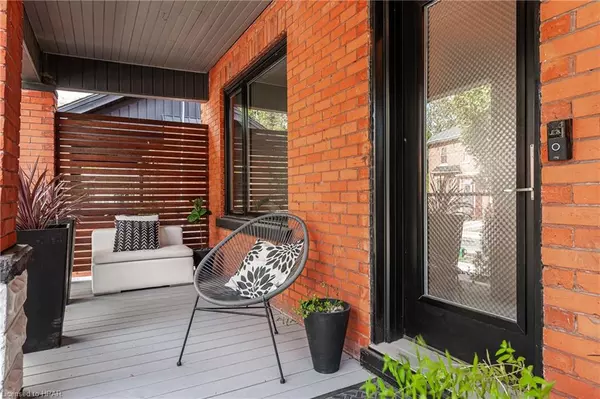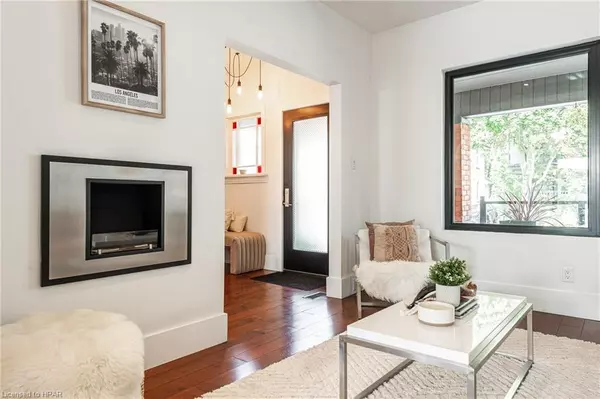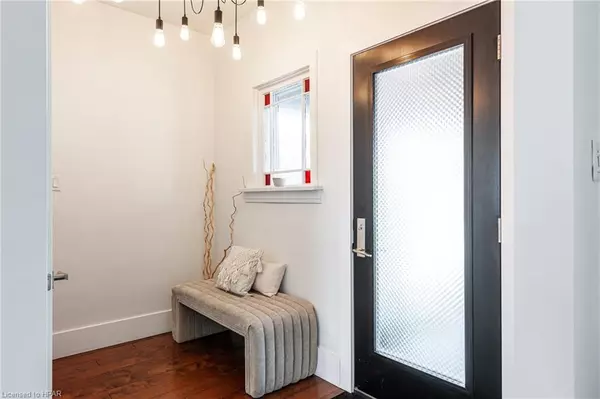$888,000
$899,900
1.3%For more information regarding the value of a property, please contact us for a free consultation.
4 Beds
3 Baths
1,443 SqFt
SOLD DATE : 11/01/2024
Key Details
Sold Price $888,000
Property Type Single Family Home
Sub Type Single Family Residence
Listing Status Sold
Purchase Type For Sale
Square Footage 1,443 sqft
Price per Sqft $615
MLS Listing ID 40657811
Sold Date 11/01/24
Style 2.5 Storey
Bedrooms 4
Full Baths 2
Half Baths 1
Abv Grd Liv Area 2,025
Originating Board Huron Perth
Annual Tax Amount $3,779
Property Description
Welcome to this beautifully restored century home in the heart of midtown Stratford, Ontario. Just a short walk from the vibrant downtown core, theatres, restaurants, and shops, this three-bedroom, two-bathroom home perfectly blends modern living with classic charm.
A landscaped walkway leads to the inviting entrance and large front porch. Inside, the open living room and kitchen feature rich maple floors, granite tile, high trim, and large windows that fill the space with natural light. The recent addition of a hidden two piece powder room is a must on this floor. The open kitchen extends to an expansive back deck, complete with a hot tub and stairs leading to a beautifully manicured backyard. This outdoor space includes an outdoor kitchen, a built-in pizza oven, and a tastefully designed high fence, making it ideal for entertaining—and a delight for your neighbours!
Don’t miss the recently added one-bedroom basement suite currently rented to the Stratford Festival. Heated floors feature in the three piece bathroom, with a large bedroom, eight foot ceilings throughout and a walk up to the back yard. This suite is perfect as a rental income to help offset your mortgage, or as a cozy space for visiting family and friends.
Back inside, the second floor features a spacious primary bedroom with a large walk-in closet. Adjacent is an insulated home office above the front porch, with windows on three sides. Two additional well-lit bedrooms complete the sleeping accommodations. The large four-piece bathroom boasts a custom concrete sink and a deep soaking tub—perfect for unwinding after a long day.
On the third floor, skylights illuminate the media room, designed for family comfort with a projector, screen, and surround sound for movie nights. Alternatively, cozy up with a fire, a book, and a blanket to escape the day’s stresses in peaceful privacy. This is truly a modern classic in the heart of a classic city.
Location
Province ON
County Perth
Area Stratford
Zoning R2
Direction Turn onto Nile St from Ontario St, then turn onto Albert Street.
Rooms
Other Rooms Shed(s)
Basement Separate Entrance, Full, Finished, Sump Pump
Kitchen 2
Interior
Interior Features High Speed Internet
Heating Forced Air
Cooling Central Air
Fireplaces Number 2
Fireplaces Type Electric, Other
Fireplace Yes
Window Features Skylight(s)
Appliance Dishwasher, Dryer, Refrigerator, Stove, Washer
Laundry In Basement
Exterior
Exterior Feature Awning(s), Built-in Barbecue, Landscape Lighting, Landscaped, Lighting, Privacy
Garage Asphalt
Fence Full
Utilities Available Cable Connected, Electricity Connected, Fibre Optics, Natural Gas Connected, Recycling Pickup, Street Lights, Phone Connected
Waterfront No
Roof Type Asphalt Shing
Porch Deck, Patio, Porch
Lot Frontage 36.02
Lot Depth 104.55
Garage No
Building
Lot Description Urban, Rectangular, Library, Major Highway, Open Spaces, Park, Place of Worship, Playground Nearby, Public Transit, Rec./Community Centre, School Bus Route, Schools, Shopping Nearby
Faces Turn onto Nile St from Ontario St, then turn onto Albert Street.
Foundation Concrete Block
Sewer Sewer (Municipal)
Water Municipal
Architectural Style 2.5 Storey
Structure Type Brick
New Construction No
Others
Senior Community false
Tax ID 531210052
Ownership Freehold/None
Read Less Info
Want to know what your home might be worth? Contact us for a FREE valuation!

Our team is ready to help you sell your home for the highest possible price ASAP

"My job is to find and attract mastery-based agents to the office, protect the culture, and make sure everyone is happy! "






