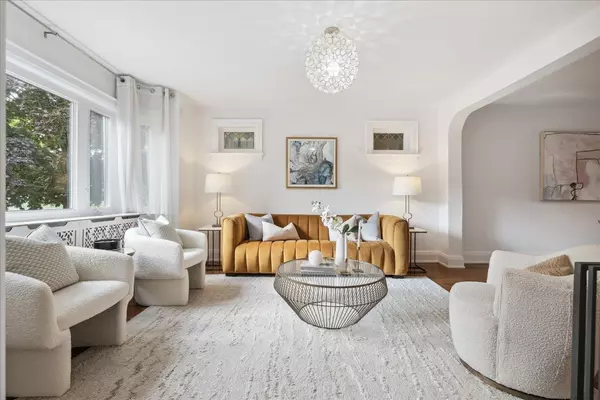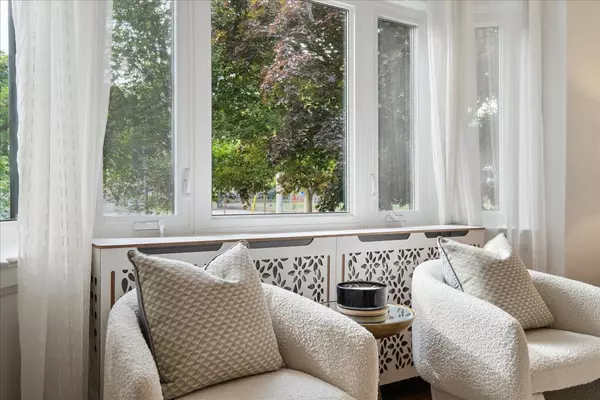$1,270,000
$1,299,000
2.2%For more information regarding the value of a property, please contact us for a free consultation.
3 Beds
2 Baths
SOLD DATE : 12/19/2024
Key Details
Sold Price $1,270,000
Property Type Single Family Home
Sub Type Detached
Listing Status Sold
Purchase Type For Sale
Approx. Sqft 2000-2500
Subdivision Danforth Village-East York
MLS Listing ID E9396264
Sold Date 12/19/24
Style 2-Storey
Bedrooms 3
Annual Tax Amount $6,194
Tax Year 2024
Property Sub-Type Detached
Property Description
Stunning detached home with main floor family room addition in highly desirable Danforth Village. Wide 25' lot with 2000+ SqFt on 3 levels. Spacious main floor with hardwood floors, large living room and bay window, separate dining room, rare sunny family room with windows on 3 sides and heated floors, renovated kitchen and mud room garden walk-out. The 2nd floor features three good-sized bedrooms, large linen closet and a 4-piece main bath. The finished lower level with separate entrance, has an excellent recreation room/bedroom and office nook. There is also a 4-piece bath, laundry room, 2 utility rooms and abundant storage. The private, fenced back garden with enormous terrace is ideal for entertaining and family gatherings. The detached garage can be used for a small car and/or storage. Enjoy nearby Dieppe Park, the Danforth, excellent schools, amenities and transit. Move-in ready with over $100k in recent updates. Don't miss this tranquil home located on a quiet, low traffic street with gorgeous natural light perfect for couples and families!
Location
Province ON
County Toronto
Community Danforth Village-East York
Area Toronto
Rooms
Family Room Yes
Basement Finished, Separate Entrance
Kitchen 1
Interior
Interior Features Water Heater Owned, On Demand Water Heater, Sump Pump, In-Law Capability
Cooling Wall Unit(s)
Exterior
Exterior Feature Deck, Privacy
Parking Features Mutual
Garage Spaces 1.0
Pool None
View Garden
Roof Type Asphalt Shingle
Lot Frontage 25.0
Lot Depth 100.0
Total Parking Spaces 1
Building
Foundation Concrete Block
Read Less Info
Want to know what your home might be worth? Contact us for a FREE valuation!

Our team is ready to help you sell your home for the highest possible price ASAP
"My job is to find and attract mastery-based agents to the office, protect the culture, and make sure everyone is happy! "






