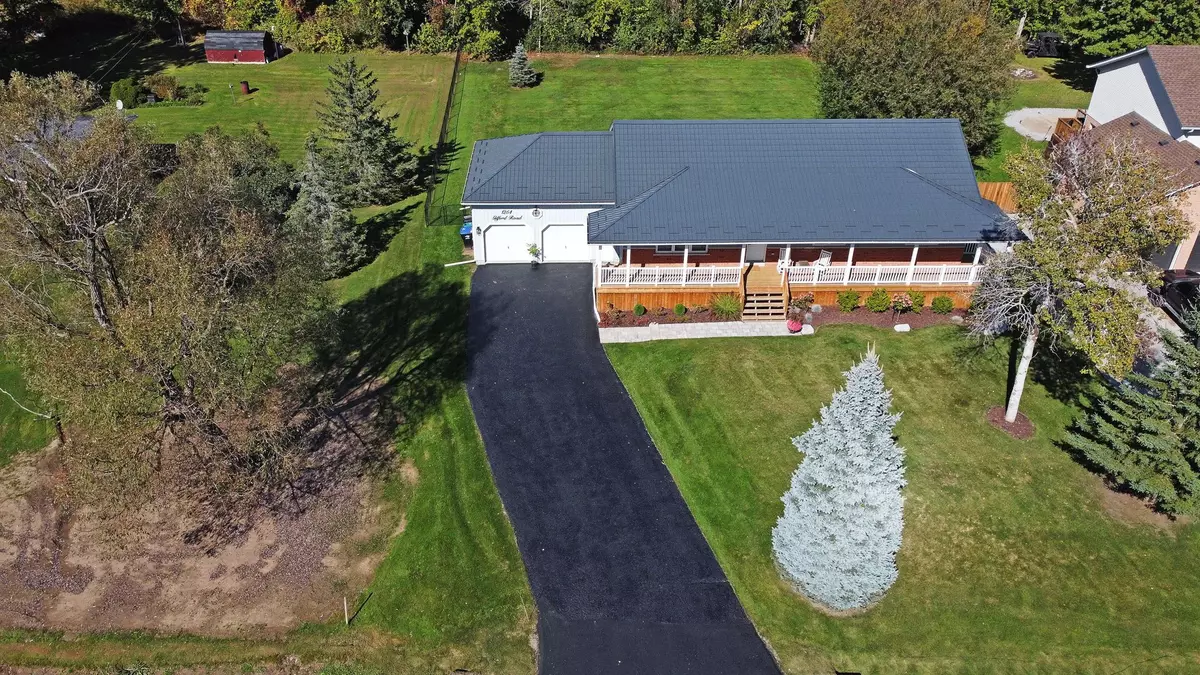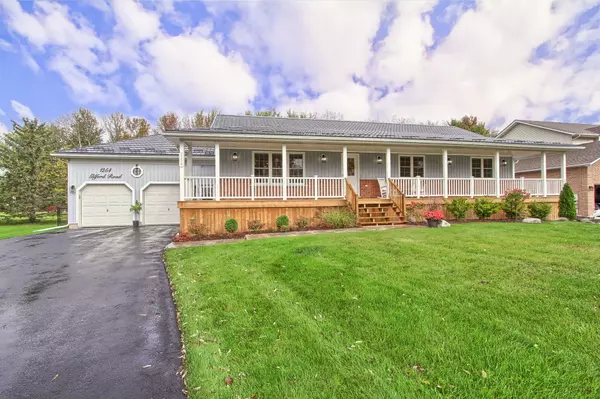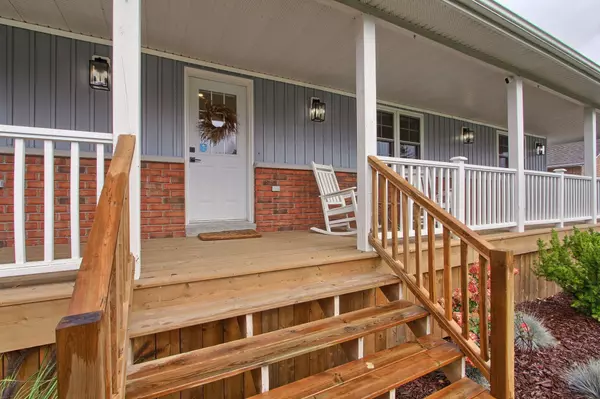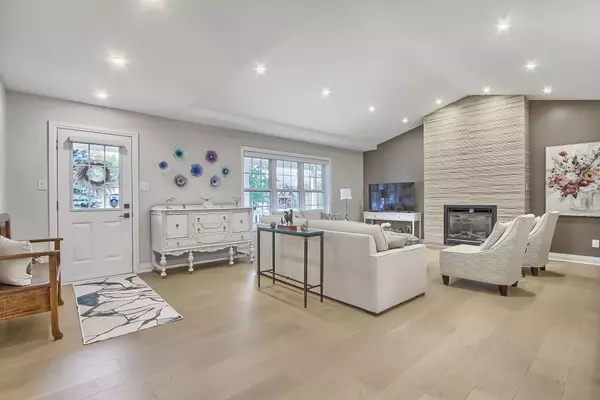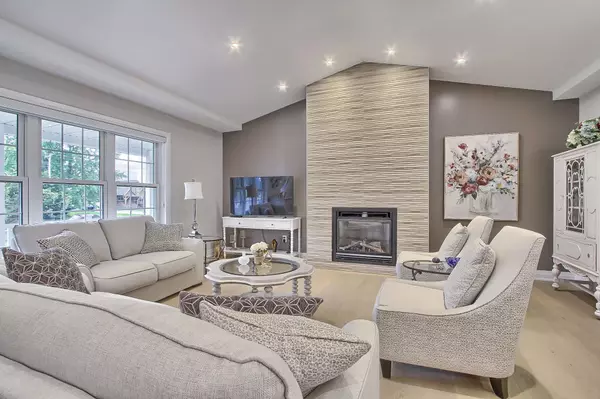$1,500,000
$1,559,888
3.8%For more information regarding the value of a property, please contact us for a free consultation.
5 Beds
3 Baths
SOLD DATE : 10/31/2024
Key Details
Sold Price $1,500,000
Property Type Single Family Home
Sub Type Detached
Listing Status Sold
Purchase Type For Sale
Approx. Sqft 1500-2000
Subdivision Gilford
MLS Listing ID N9388229
Sold Date 10/31/24
Style Bungalow
Bedrooms 5
Annual Tax Amount $5,188
Tax Year 2024
Property Sub-Type Detached
Property Description
Great Value to Match Rate Decrease! Beautifully Renovated Bungalow nestled in sought-after lakeside community of Gilford, on the shores of Lake Simcoe and Cooks Bay. Stunning 100 x 200 foot fully fenced property, backs onto protected forest. The 3,200 sqft of living space has been designed and renovated throughout in 2023 with many $$$ spent on high quality finishing (see List of Renovations). The new chefs kitchen features modern custom cabinetry, quartz counters and backsplash with large island to accommodate gatherings. The dining area is conveniently located to the kitchen. New 150 sqft deck and 650 sqft stone patio offering a relaxing outdoor experience with perennial gardens and natural woodlands behind. Sit on the 450 sqft covered wrap around front porch with your favorite book! The primary bedroom brings a luxurious 5-piece ensuite with heated floors and custom cabinetry. There is lots of room for overnight quests and family with a total of 5 large bedrooms. The open concept living room has a vaulted ceiling with feature wall floor to ceiling fireplace providing an elegant and comfortable gathering space. The basement has been fully finished and is designed with a rental opportunity for a 1 bedroom or 2 bedroom apartment, with gathering spaces. The basement kitchen is roughed in with design drawings available. Tenants will have their own laundry center, separate electric panel, storage area and separate entrance. Safety features included are egress windows, and 1 hour fire separation to finished basement. Necessary mechanicals with new furnace, central air conditioning, water heater, primary and secondary sump pump with back up battery and monitoring system. New water filtration system of reverse osmosis, UV, iron slayer and softener. With this stunning Gilford home you can enjoy the lakeside community while still having all the modern conveniences of a fully renovated home.
Location
Province ON
County Simcoe
Community Gilford
Area Simcoe
Rooms
Family Room Yes
Basement Finished, Full
Kitchen 2
Separate Den/Office 2
Interior
Interior Features Auto Garage Door Remote, Bar Fridge, Central Vacuum, ERV/HRV, In-Law Capability, Primary Bedroom - Main Floor, Sump Pump, Upgraded Insulation, Water Purifier, Water Softener, Water Treatment, Water Heater Owned
Cooling Central Air
Fireplaces Number 2
Exterior
Exterior Feature Backs On Green Belt, Deck, Landscaped, Patio, Porch, Recreational Area, Year Round Living
Parking Features Private Double
Garage Spaces 2.0
Pool None
Roof Type Metal
Lot Frontage 100.0
Lot Depth 200.0
Total Parking Spaces 10
Building
Foundation Poured Concrete
Read Less Info
Want to know what your home might be worth? Contact us for a FREE valuation!

Our team is ready to help you sell your home for the highest possible price ASAP
"My job is to find and attract mastery-based agents to the office, protect the culture, and make sure everyone is happy! "

