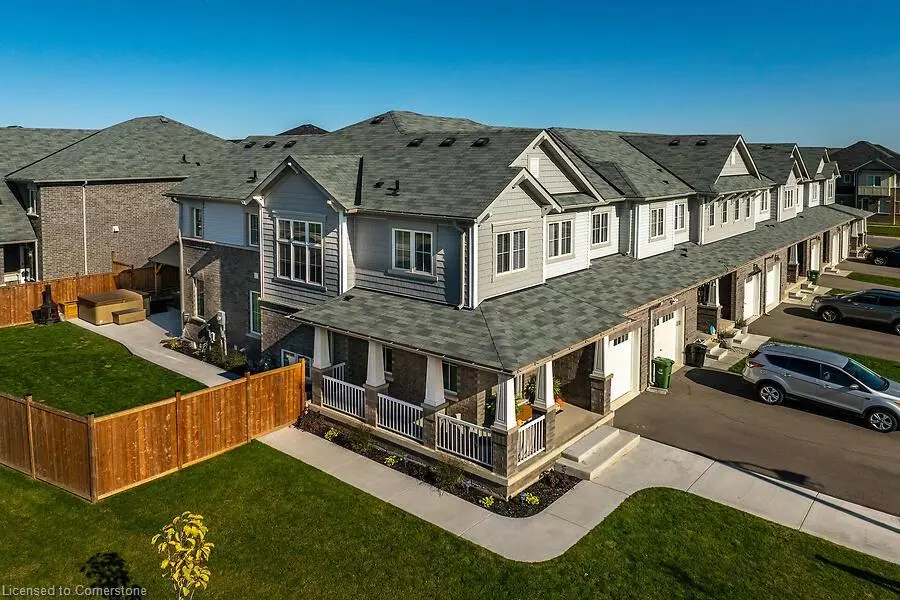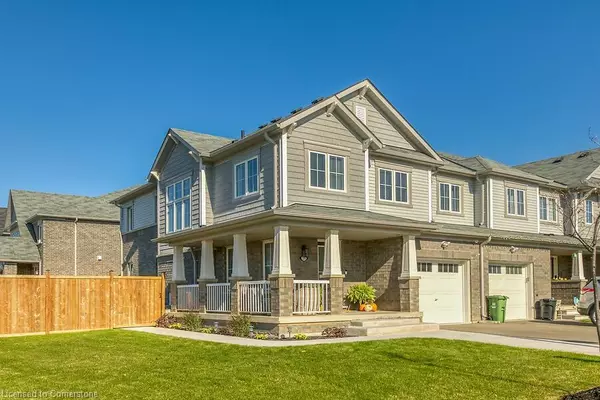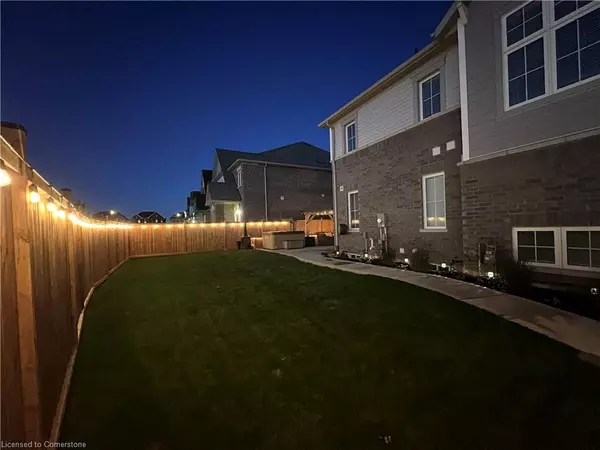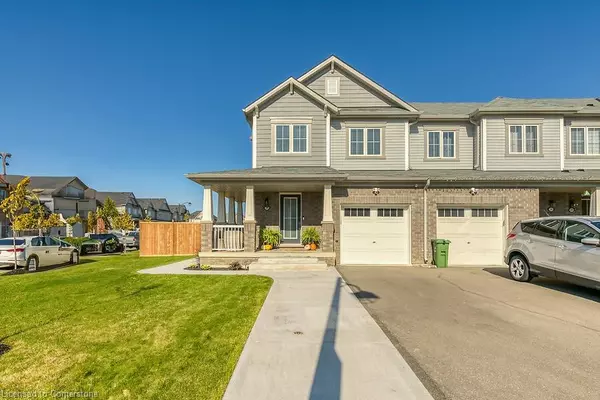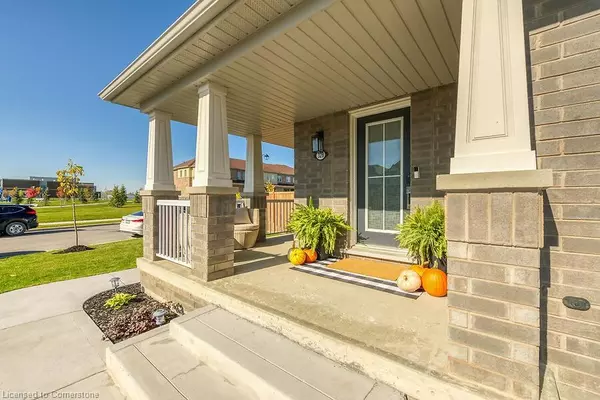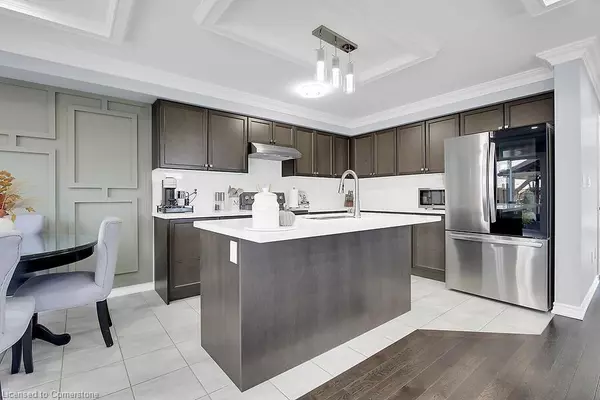$775,000
$779,900
0.6%For more information regarding the value of a property, please contact us for a free consultation.
3 Beds
3 Baths
1,650 SqFt
SOLD DATE : 10/30/2024
Key Details
Sold Price $775,000
Property Type Townhouse
Sub Type Row/Townhouse
Listing Status Sold
Purchase Type For Sale
Square Footage 1,650 sqft
Price per Sqft $469
MLS Listing ID 40666032
Sold Date 10/30/24
Style Two Story
Bedrooms 3
Full Baths 2
Half Baths 1
Abv Grd Liv Area 1,650
Originating Board Hamilton - Burlington
Year Built 2020
Annual Tax Amount $4,327
Property Description
Squeaky clean freehold "Empire" built end unit townhome steps to schools and parks in wonderful Binbrook. Features a wrap around deck, lots of windows, open concept layout with tray ceiling, pot lights and crown moulding throughout. Warm stained kitchen cupboards with quartz countertop and island are open to the family room, with sliding doors to the fenced yard, with concrete walkway and patio, gazebo, and hot tub. Solid oak steps & large picture window and modern wainscotting feature wall leads to the upper level bedrooms. Primary bedroom has a walk-in closet and ensuite with separate tub and shower. Lower level unfinished. Move in ready, flexible closing.
Location
Province ON
County Hamilton
Area 53 - Glanbrook
Zoning RM2-292
Direction To corner of pumpkin pass and Armes st
Rooms
Other Rooms Gazebo
Basement Development Potential, Full, Unfinished
Kitchen 1
Interior
Interior Features Auto Garage Door Remote(s)
Heating Forced Air
Cooling Central Air
Fireplace No
Window Features Window Coverings
Appliance Dishwasher, Dryer, Refrigerator, Stove
Laundry In-Suite, Laundry Room
Exterior
Parking Features Attached Garage, Garage Door Opener, Inside Entry
Garage Spaces 1.0
View Y/N true
View Park/Greenbelt
Roof Type Asphalt Shing
Lot Frontage 25.63
Lot Depth 107.82
Garage Yes
Building
Lot Description Urban, Irregular Lot, Corner Lot, Landscaped, Park, Schools
Faces To corner of pumpkin pass and Armes st
Foundation Poured Concrete
Sewer Sanitary
Water Municipal
Architectural Style Two Story
Structure Type Brick,Vinyl Siding
New Construction No
Others
Senior Community false
Tax ID 173844643
Ownership Freehold/None
Read Less Info
Want to know what your home might be worth? Contact us for a FREE valuation!

Our team is ready to help you sell your home for the highest possible price ASAP
"My job is to find and attract mastery-based agents to the office, protect the culture, and make sure everyone is happy! "

