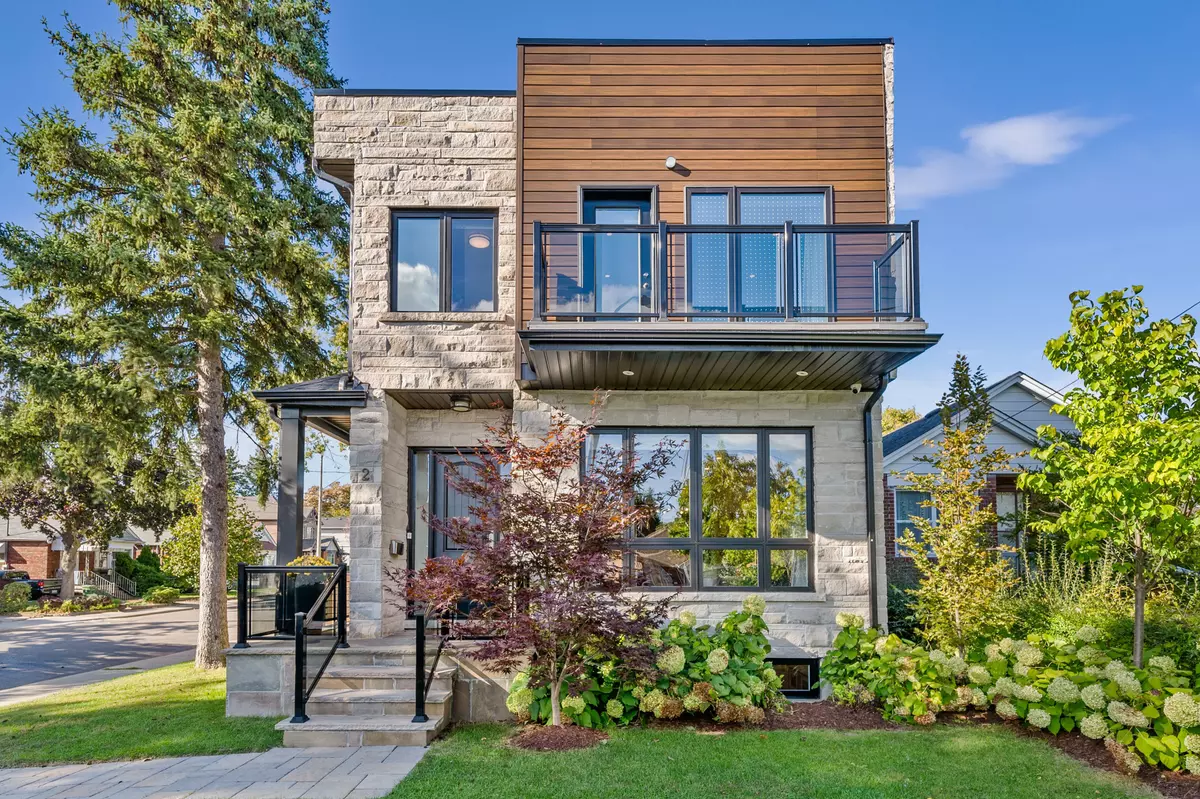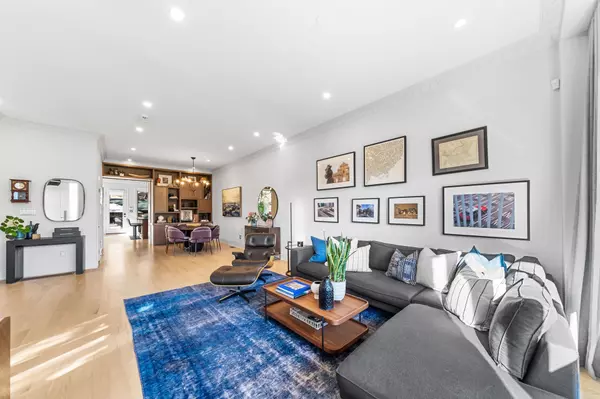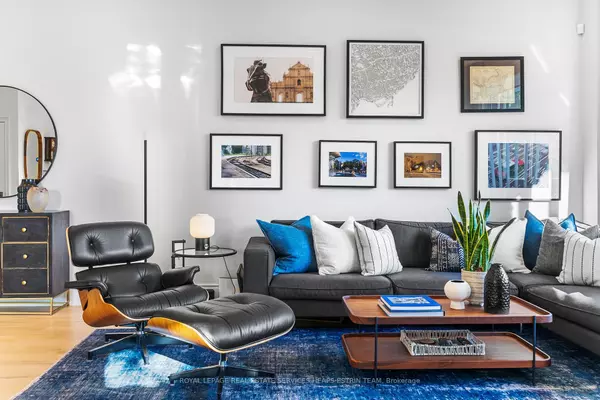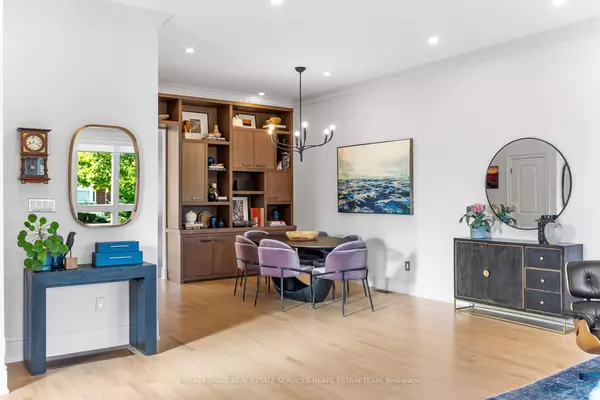$2,100,000
$2,249,000
6.6%For more information regarding the value of a property, please contact us for a free consultation.
6 Beds
5 Baths
SOLD DATE : 12/18/2024
Key Details
Sold Price $2,100,000
Property Type Single Family Home
Sub Type Detached
Listing Status Sold
Purchase Type For Sale
Subdivision Danforth Village-East York
MLS Listing ID E9387718
Sold Date 12/18/24
Style 2-Storey
Bedrooms 6
Annual Tax Amount $9,570
Tax Year 2024
Property Sub-Type Detached
Property Description
Stunning and modern newly built home with stunning curb appeal and beautifully landscaped gardens with a rare two-car detached garage and private drive. Spanning 3,730 square feet of functional living space, it offers a versatile floor plan with ample space for the growing family, and includes a lower-level fully equipped two bedroom additional separate suite. The foyer offers soaring ceiling heights, and flows into a bright and spacious open concept living space.The large and inviting living room overlooks the newly landscaped gardens, and is connected to the formal dining room with custom built-in cabinetry, making it an ideal space for entertaining or for gathering with family. At the rear of the home is a spacious kitchen with ample cabinetry, and a large centre island with quartz countertops. The family room boasts hardwood floors, pot lights and intricate crown moulding that can be found throughout, and overlooks the kitchen with direct access to the private rear gardens and large tiered composite deck with glass rails, offering seamless indoor/outdoor living. A private two-piece powder room complete the main level. The second level is equally as impressive, with a spacious primary bedroom overlooking the rear gardens, and features a large walk-in closet with custom built-ins and a newly renovated four-piece ensuite complete with double sinks, and a seamless walk-in shower creating a spa like atmosphere. Three additional well-appointed bedrooms with ample closet space, including one with direct access to a four-piece ensuite featuring a soaker bathtub and glass enclosed shower. An additional four-piece bathroom and a conveniently located upper laundry room complete the second level. The lower-level boasts a separate side entrance, high ceiling height ad ample additional living space. It can be used as an in-law or nanny suite w/ a fully equipped eat-in kitchen, living room, laundry, office nook and two additional large bedrooms, and a three-piece bathroom.
Location
Province ON
County Toronto
Community Danforth Village-East York
Area Toronto
Rooms
Family Room Yes
Basement Separate Entrance, Finished
Kitchen 2
Separate Den/Office 2
Interior
Interior Features None
Cooling Central Air
Exterior
Parking Features Private Double
Garage Spaces 2.0
Pool None
Roof Type Asphalt Shingle
Lot Frontage 32.0
Lot Depth 133.0
Total Parking Spaces 4
Building
Foundation Poured Concrete
Others
Security Features Alarm System
ParcelsYN No
Read Less Info
Want to know what your home might be worth? Contact us for a FREE valuation!

Our team is ready to help you sell your home for the highest possible price ASAP
"My job is to find and attract mastery-based agents to the office, protect the culture, and make sure everyone is happy! "






