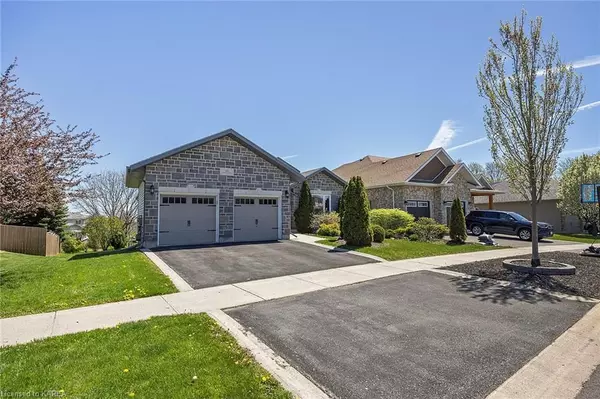$847,000
$879,900
3.7%For more information regarding the value of a property, please contact us for a free consultation.
3 Beds
3 Baths
1,740 SqFt
SOLD DATE : 07/12/2024
Key Details
Sold Price $847,000
Property Type Single Family Home
Sub Type Detached
Listing Status Sold
Purchase Type For Sale
Square Footage 1,740 sqft
Price per Sqft $486
Subdivision Amherstview
MLS Listing ID X9025289
Sold Date 07/12/24
Style Bungalow
Bedrooms 3
Annual Tax Amount $6,305
Tax Year 2023
Property Sub-Type Detached
Property Description
This thoughtfully designed bungalow is nestled in the highly desirable Lakeside Subdivision of Amherstview. Parrots Bay Conservation Area, Amhersview Golf Club and Henderson Recreation Center, are all within reach. This residence presents an unparalleled lifestyle opportunity in an active and welcoming community. Situated on a premium pie-shaped lot with no direct rear neighbours, the home boasts captivating vistas of Lake Ontario, visible from numerous vantage points offering breathtaking views year-round. The home features premium hardwood and ceramic flooring throughout the main level, complemented by maple cabinetry and granite countertops in both the kitchen and bathrooms. The main floor is bathed in natural light, courtesy of an abundance of windows that accentuate the open-concept main floor design. The Primary suite offers excellent space for a full king bedroom set and has a generous walk-in closet and a spa-like ensuite. Main floor laundry and indoor garage access round out the great main floor layout. Downstairs, the fully finished walk-out basement unveils a versatile space, ideal for entertaining or accommodating guests. Complete with a spacious great room, an exercise area, a third bedroom, and a full bathroom, this level offers the potential for an in-law suite or additional living quarters. A convenient summer closing is possible.
Location
Province ON
County Lennox & Addington
Community Amherstview
Area Lennox & Addington
Zoning R3-6
Rooms
Basement Walk-Out, Finished
Kitchen 1
Separate Den/Office 1
Interior
Interior Features None
Cooling Central Air
Exterior
Exterior Feature Backs On Green Belt, Deck, Porch
Parking Features Private Double, Other, Other, Inside Entry
Garage Spaces 2.0
Pool None
View Park/Greenbelt
Roof Type Asphalt Shingle
Lot Frontage 57.0
Lot Depth 157.0
Exposure East
Total Parking Spaces 4
Building
Foundation Poured Concrete
New Construction false
Others
Senior Community Yes
Read Less Info
Want to know what your home might be worth? Contact us for a FREE valuation!

Our team is ready to help you sell your home for the highest possible price ASAP
"My job is to find and attract mastery-based agents to the office, protect the culture, and make sure everyone is happy! "






