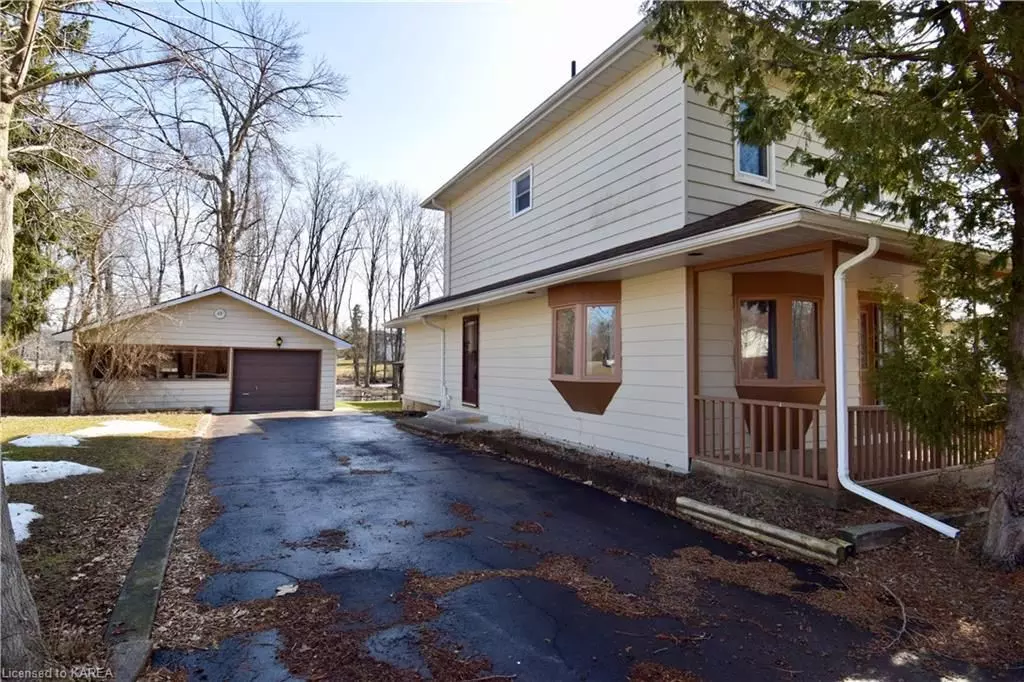$399,900
$399,900
For more information regarding the value of a property, please contact us for a free consultation.
3 Beds
1 Bath
1,507 SqFt
SOLD DATE : 06/04/2024
Key Details
Sold Price $399,900
Property Type Single Family Home
Sub Type Detached
Listing Status Sold
Purchase Type For Sale
Square Footage 1,507 sqft
Price per Sqft $265
Subdivision Stone Mills
MLS Listing ID X9024762
Sold Date 06/04/24
Style 2-Storey
Bedrooms 3
Annual Tax Amount $2,081
Tax Year 2023
Property Sub-Type Detached
Property Description
Discover the charm of riverside living in this traditional two-story family home along the picturesque Salmon River in Tamworth. With 3 bedrooms and 1 full bathroom, this home offers a warm and inviting atmosphere for family life. The main level features a large living room, dining room with par-kay hardwood flooring and a family room adorned with a cozy fireplace, providing a perfect space for relaxation and gatherings. The oak kitchen, complete with a small pantry area and main-level laundry, adds practicality and convenience to daily living. Updates include a propane furnace, central air, and a new roof, ensuring modern comfort while maintaining its timeless appeal. The detached double car garage offers ample space and storage. Embrace the tranquility of the outdoors on a large deck and a gazebo that overlooks the serene Salmon River. This idyllic setting provides the perfect backdrop for enjoying morning coffee or hosting gatherings with friends and family. Convenience meets charm as this home is only steps away from downtown Tamworth, known for its small town feeling with artisan shops and shopping. Experience the unique blend of small-town warmth and the serenity of riverside living in this lovely residence. Don't miss the chance to make this riverside retreat your own. Schedule a viewing today to see everything this property offers.
Location
Province ON
County Lennox & Addington
Community Stone Mills
Area Lennox & Addington
Zoning HR
Rooms
Basement Unfinished, Partial Basement
Kitchen 1
Interior
Cooling Central Air
Exterior
Exterior Feature Deck
Parking Features Private
Garage Spaces 2.0
Pool None
Waterfront Description Waterfront-Deeded Access
View River
Roof Type Asphalt Shingle
Lot Frontage 84.71
Lot Depth 92.7
Exposure East
Total Parking Spaces 4
Building
Foundation Block, Stone
New Construction false
Others
Senior Community Yes
Read Less Info
Want to know what your home might be worth? Contact us for a FREE valuation!

Our team is ready to help you sell your home for the highest possible price ASAP
"My job is to find and attract mastery-based agents to the office, protect the culture, and make sure everyone is happy! "






