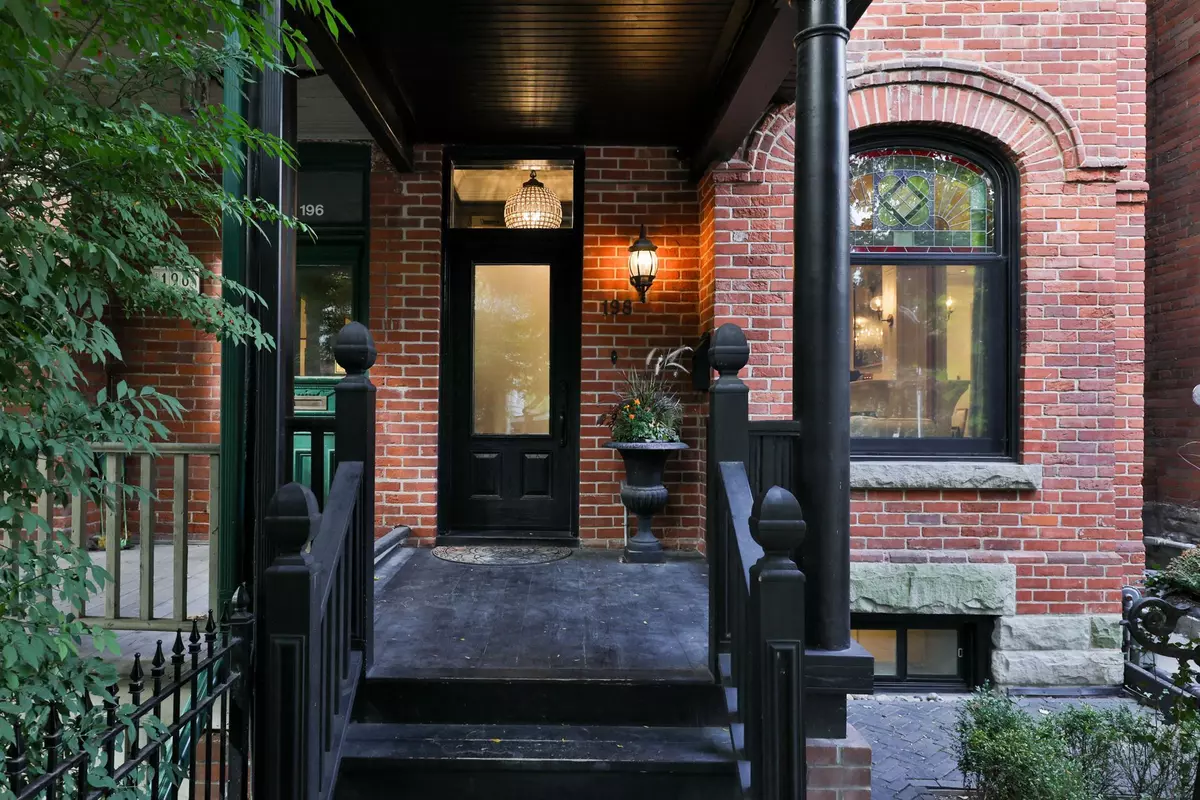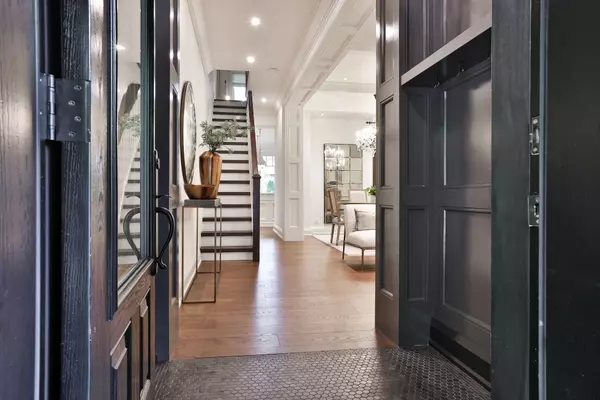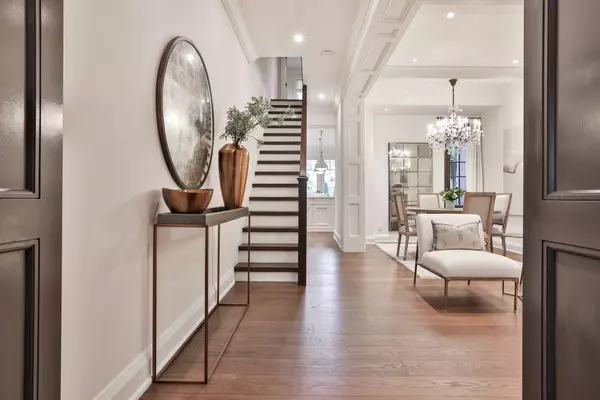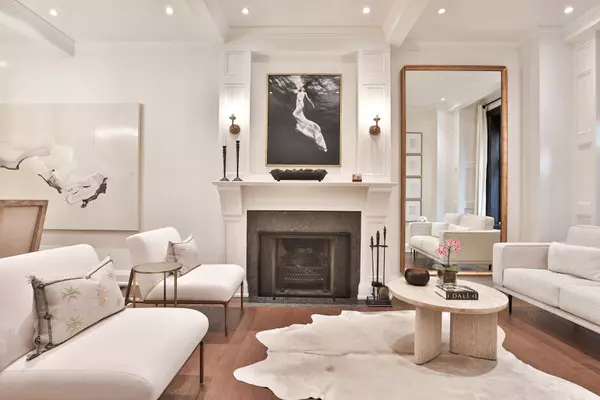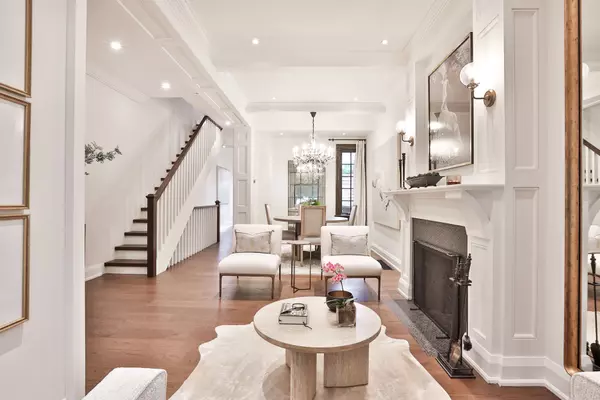$1,980,000
$1,995,000
0.8%For more information regarding the value of a property, please contact us for a free consultation.
3 Beds
3 Baths
SOLD DATE : 01/15/2025
Key Details
Sold Price $1,980,000
Property Type Multi-Family
Sub Type Semi-Detached
Listing Status Sold
Purchase Type For Sale
Subdivision South Riverdale
MLS Listing ID E9397227
Sold Date 01/15/25
Style 3-Storey
Bedrooms 3
Annual Tax Amount $6,652
Tax Year 2024
Property Sub-Type Semi-Detached
Property Description
Discreetly set back from First Avenue with wrought iron gate enclosure, this gorgeous three-storey Victorian has been exceptionally renovated with the most exquisite of finishings throughout, set to impress South Riverdale's most discerning buyers. Upon entry, a front vestibule is lined with custom hooks and shelving that house the whole family's seasonal outerwear. The floor plan then opens to an astounding combined living and dining room with nearly ten foot ceilings, beamed ceilings, a wood burning fireplace, restored stained glass window, and perfectly appointed finishes. The kitchen will astound with solid-wood dovetailed cabinetry, a Wolf gas range, integrated high end appliances, and a marble topped centre island with breakfast bar seating for the whole family. Walk-out to the fully landscaped garden designed by Jennifer Hayman Design with a new deck, curated green space, a new fence and great storage shed. On the second floor there are two large bedrooms, two renovated bathrooms and a concealed laundry room. Choose between primary bedroom suites on the second or the third floor, each with access to customized closets and fully renovated ensuite bathrooms. The third floor bedroom suite also has a walk-out to an incredible rooftop deck, set amongst the neighbouring treeline. In the lower level, the basement is renovated with two open concept spaces to be used as recreation space, home office space or converted to a bedroom, if required. There is an abundance of storage on every level, fixtures and hardware were sourced at Restoration Hardware and Gingers, and all the light fixtures were carefully curated to masterfully accent the elevated design and curation of this exceptional home.
Location
Province ON
County Toronto
Community South Riverdale
Area Toronto
Rooms
Family Room No
Basement Finished
Kitchen 1
Interior
Interior Features Other
Cooling Central Air
Exterior
Parking Features None
Pool None
Roof Type Unknown
Lot Frontage 17.37
Lot Depth 100.0
Building
Foundation Unknown
Read Less Info
Want to know what your home might be worth? Contact us for a FREE valuation!

Our team is ready to help you sell your home for the highest possible price ASAP
"My job is to find and attract mastery-based agents to the office, protect the culture, and make sure everyone is happy! "

