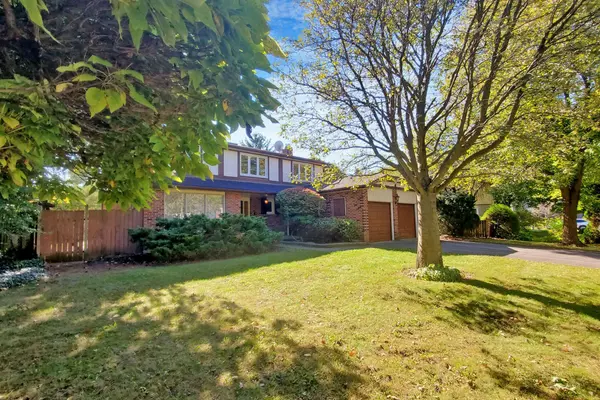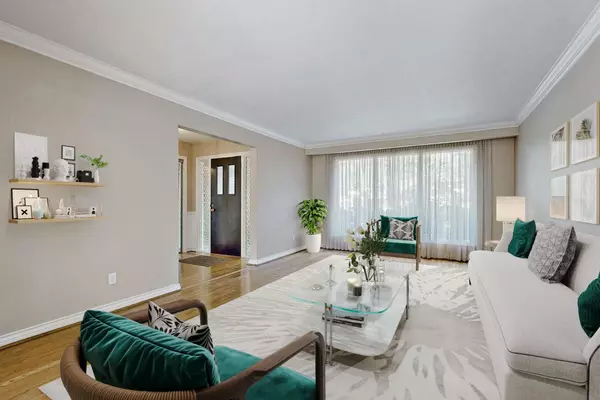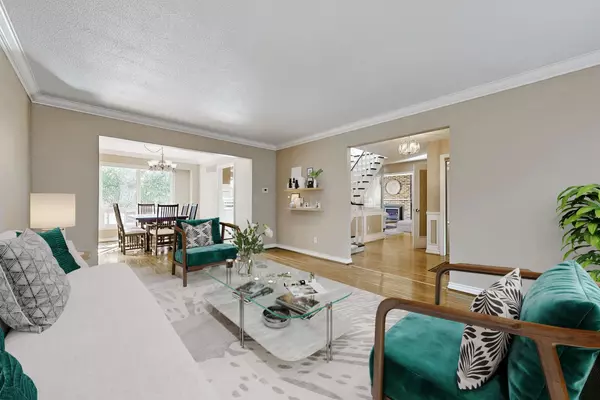$1,800,000
$1,850,000
2.7%For more information regarding the value of a property, please contact us for a free consultation.
5 Beds
3 Baths
SOLD DATE : 11/15/2024
Key Details
Sold Price $1,800,000
Property Type Single Family Home
Sub Type Detached
Listing Status Sold
Purchase Type For Sale
Approx. Sqft 2000-2500
Subdivision Bronte East
MLS Listing ID W9396687
Sold Date 11/15/24
Style 2-Storey
Bedrooms 5
Annual Tax Amount $8,100
Tax Year 2024
Property Sub-Type Detached
Property Description
Location! Location! Location! Look No Further, Welcome To 212 Spring Garden Road Nestled In This Very Sought After Community Only Steps Away To Lakeshore Road West With Amenities That Include Exceptional Public And Private Schools Such As Appleby College, Harbour/Marina, And Coronation Park. Only A Short Short Walk To The Lake This Beautiful Home Sits On A Gorgeous 70ft X 125ft Deep Lot. Enjoy Nature From The Wood Deck In The Yard And Take In The Mature Trees And Private Garden That Surround Your Very Own Kidney Shape Pool. The Layout For This Home Provides The Perfect Sight Lines As Meals Are Prepared In The Eat-In Kitchen That Overlooks The Yard, Pool And Family Room With A Gas Fireplace. This Bright Beautiful Home Features Skylights Above The Staircase That Greets You As Move Up To The Second Floor Where You Will Find Four Spacious Bedrooms, Two Updated Bathrooms And Newer Vinyl Window Throughout. A Blank Canvas To Make Your Own This Home Is Waiting For Your Personal Touches. Click On Virtual Tour To View More Pictures And See Floorplans.
Location
Province ON
County Halton
Community Bronte East
Area Halton
Rooms
Family Room Yes
Basement Finished
Kitchen 1
Separate Den/Office 1
Interior
Interior Features Central Vacuum
Cooling Central Air
Fireplaces Type Natural Gas
Exterior
Parking Features Private
Garage Spaces 2.0
Pool Inground
Roof Type Shingles
Lot Frontage 70.0
Lot Depth 125.0
Total Parking Spaces 6
Building
Foundation Concrete
Read Less Info
Want to know what your home might be worth? Contact us for a FREE valuation!

Our team is ready to help you sell your home for the highest possible price ASAP
"My job is to find and attract mastery-based agents to the office, protect the culture, and make sure everyone is happy! "






