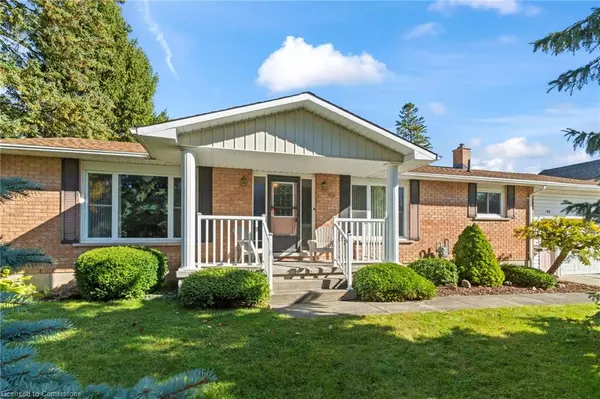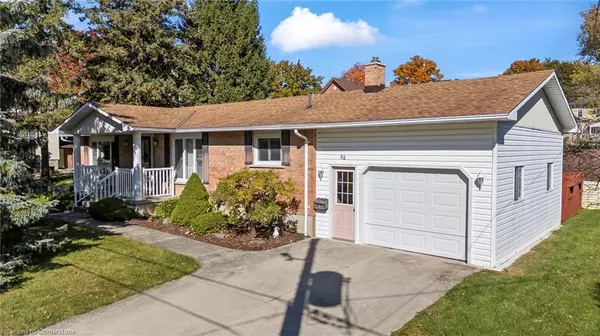$547,777
$547,777
For more information regarding the value of a property, please contact us for a free consultation.
2 Beds
3 Baths
1,072 SqFt
SOLD DATE : 10/23/2024
Key Details
Sold Price $547,777
Property Type Single Family Home
Sub Type Single Family Residence
Listing Status Sold
Purchase Type For Sale
Square Footage 1,072 sqft
Price per Sqft $510
MLS Listing ID 40666312
Sold Date 10/23/24
Style Bungalow
Bedrooms 2
Full Baths 2
Half Baths 1
Abv Grd Liv Area 1,699
Originating Board Waterloo Region
Year Built 1983
Annual Tax Amount $2,493
Property Sub-Type Single Family Residence
Property Description
Welcome to your new beginning on a quiet street in the beautiful town of Harriston. This charming Royal Homes-built bungalow combines comfort, convenience, and potential in one delightful package. As you approach, the double-wide concrete driveway and attached one-car garage greet you with ample space for parking. Step up to the inviting covered front porch and enter through the main door into a bright, spacious foyer with hardwood floors and a convenient closet to keep things tidy.
To your left, the living room welcomes you with a large front window, filling the space with natural light, perfect for cozy gatherings or quiet evenings. To the right, the dining room flows seamlessly into the kitchen, featuring hardwood flooring that adds warmth and character to this home. Straight ahead and down the hall, you'll find the full bathroom and a lovely second bedroom, ideal for guests or a home office.
The large primary bedroom, positioned privately at the other end of the hall, offers an oasis of space and comfort. With its own three-piece ensuite bathroom, transitioning to the laundry room and rear entrance is a breeze. This thoughtful layout also provides direct access to the attached garage—a practical touch for easy, everyday living.
Head downstairs to discover the partially finished basement, featuring a spacious 28' x 23' recreation room ready for your family movie nights, hobbies, or workouts. There's also a handy two-piece bath, with a large storage and utility area just waiting for your creative ideas. Perhaps a third bedroom or a workshop?
Outside, the 82.5' wide by 70' deep lot provides a cozy patio area behind the garage—just the spot to relax with a morning coffee or entertain on a summer evening. Whether you're a first-time buyer or looking to downsize, this well-maintained home offers everything you need on one level, with room to grow. It's a pleasure to show and a joy to call home.
Location
Province ON
County Wellington
Area Minto
Zoning R1C
Direction From the lights in Harriston, drive north on Elora Street North, turn left on to William Street West, turn left on to Thomas Street. First house on left.
Rooms
Basement Full, Partially Finished, Sump Pump
Kitchen 1
Interior
Interior Features Central Vacuum
Heating Baseboard, Fireplace-Gas
Cooling None
Fireplace Yes
Window Features Window Coverings
Appliance Built-in Microwave, Dishwasher, Dryer, Refrigerator, Stove, Washer
Exterior
Parking Features Attached Garage, Concrete
Garage Spaces 1.0
Utilities Available Cable Connected, Cell Service, Electricity Connected, Garbage/Sanitary Collection, High Speed Internet Avail, Natural Gas Connected, Phone Connected
Roof Type Asphalt Shing
Lot Frontage 82.57
Lot Depth 70.06
Garage Yes
Building
Lot Description Urban, City Lot, Landscaped, Place of Worship, Trails
Faces From the lights in Harriston, drive north on Elora Street North, turn left on to William Street West, turn left on to Thomas Street. First house on left.
Foundation Concrete Perimeter
Sewer Sewer (Municipal)
Water Municipal-Metered
Architectural Style Bungalow
Structure Type Brick,Vinyl Siding
New Construction No
Schools
Elementary Schools Minto-Clifford Public School
High Schools Norwell District Secondary School
Others
Senior Community false
Tax ID 710290064
Ownership Freehold/None
Read Less Info
Want to know what your home might be worth? Contact us for a FREE valuation!

Our team is ready to help you sell your home for the highest possible price ASAP
"My job is to find and attract mastery-based agents to the office, protect the culture, and make sure everyone is happy! "






