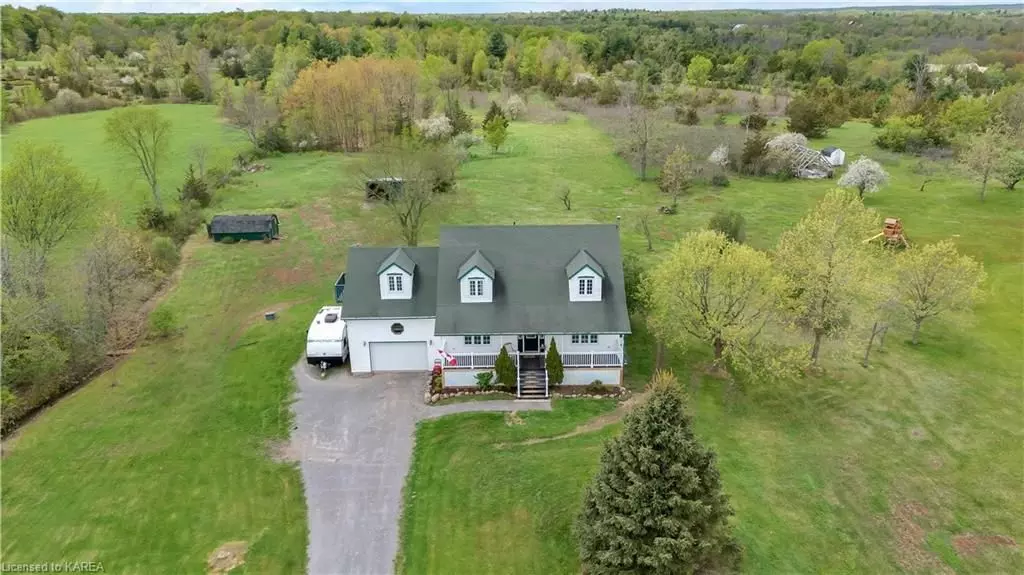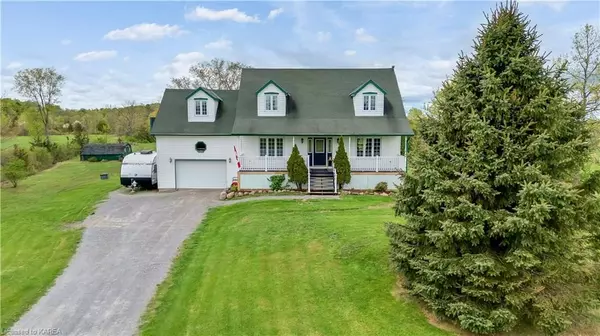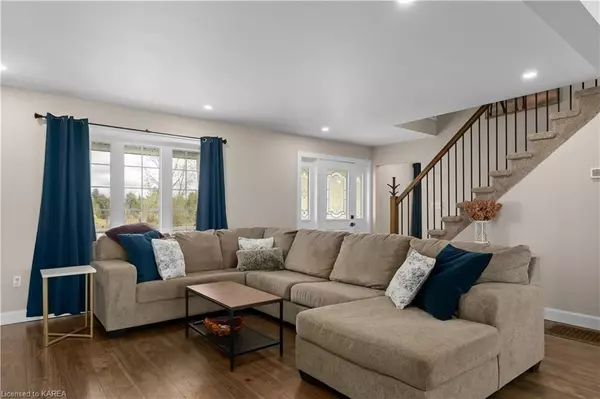$690,000
$699,999
1.4%For more information regarding the value of a property, please contact us for a free consultation.
3 Beds
2 Baths
2,089 SqFt
SOLD DATE : 08/28/2024
Key Details
Sold Price $690,000
Property Type Single Family Home
Sub Type Detached
Listing Status Sold
Purchase Type For Sale
Square Footage 2,089 sqft
Price per Sqft $330
Subdivision Stone Mills
MLS Listing ID X9401744
Sold Date 08/28/24
Style 2-Storey
Bedrooms 3
Annual Tax Amount $3,848
Tax Year 2023
Lot Size 2.000 Acres
Property Sub-Type Detached
Property Description
The best of country living! This lovely two store home has been recently upgraded and you'll love how the main floor has been reimagined to create an open concept living and dining room adjacent to the bright, sunny kitchen with oversized island for ultimate family gathering space. There is a large playroom or office off the kitchen, adding to the versatility of the space. The main floor also includes a half bath, laundry room, and walkout to the double car garage. Up the wide, inviting stairs are a full, updated bathroom, and three large bedrooms, with ample closet space. There is an unexpected fourth room off the primary bedroom, this space has a south facing balcony and large jacuzzi tub but could easily be converted into an amazing home office or yoga space! The basement remains unfinished and open to possibility but offers a walkout to the sprawling backyard and the almost 5 acres of property for you to explore. This home is ready for a new family to enjoy!
Location
Province ON
County Lennox & Addington
Community Stone Mills
Area Lennox & Addington
Zoning RU
Rooms
Basement Other, Walk-Out
Kitchen 1
Interior
Interior Features Water Heater Owned
Cooling Central Air
Laundry In Hall, Inside
Exterior
Exterior Feature Deck
Parking Features Other, Inside Entry
Garage Spaces 2.0
Pool None
View Trees/Woods
Roof Type Asphalt Shingle
Lot Frontage 200.0
Lot Depth 1061.93
Exposure West
Total Parking Spaces 12
Building
Foundation Poured Concrete
New Construction false
Others
Senior Community Yes
Read Less Info
Want to know what your home might be worth? Contact us for a FREE valuation!

Our team is ready to help you sell your home for the highest possible price ASAP
"My job is to find and attract mastery-based agents to the office, protect the culture, and make sure everyone is happy! "






