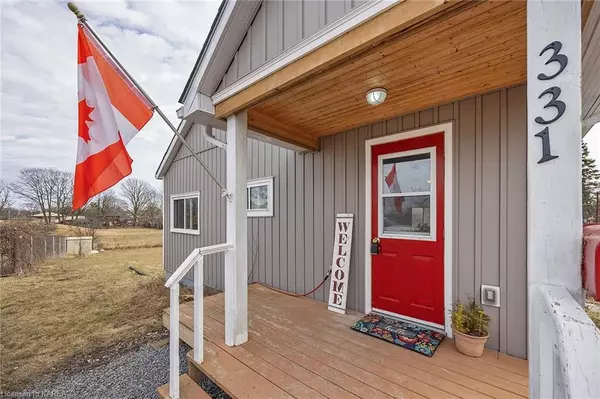$300,000
$319,900
6.2%For more information regarding the value of a property, please contact us for a free consultation.
2 Beds
1 Bath
837 SqFt
SOLD DATE : 08/01/2024
Key Details
Sold Price $300,000
Property Type Single Family Home
Sub Type Detached
Listing Status Sold
Purchase Type For Sale
Square Footage 837 sqft
Price per Sqft $358
Subdivision 30000 - Belleville - Quinte - Prince Edward And Area
MLS Listing ID X9027429
Sold Date 08/01/24
Style Bungalow
Bedrooms 2
Annual Tax Amount $2,428
Tax Year 2023
Lot Size 0.500 Acres
Property Sub-Type Detached
Property Description
Calling all first-time home buyers to 331 Herchimer Avenue in Belleville, Ontario! Known for its beautiful Victorian-era homes, this home is located in the sought-after Old East Hill of Belleville. The East Hill is a cherished neighbourhood known for its architectural beauty, historical importance, and strong sense of community. The neighborhood is conveniently located close to downtown Belleville, allowing easy access to shops, restaurants, the rec centre and other services plus it's a quick drive to the 401. This inviting 3-bedroom, 1-bathroom bungalow presents an ideal blend of comfort and potential, featuring an incredibly cute entryway porch and a sprawling backyard perfect for relaxation and entertaining. Upon entry, you are greeted by a warm and welcoming atmosphere, it's cozy with an abundance of natural light. Many updates to the home have been done from new paint throughout to the new vanity in the bathroom. There is laundry hookup on the main floor as well as in the lower level. The lower level walkout to the basement allows for many possibilities. Whether you envision a lush garden oasis, a tranquil retreat, or space for family and pets, this expansive yard provides the perfect canvas. Don't miss your opportunity to make this charming bungalow your own - schedule your showing today and start envisioning the possibilities!
Location
Province ON
County Hastings
Community 30000 - Belleville - Quinte - Prince Edward And Area
Area Hastings
Zoning R2
Rooms
Basement Walk-Out, Separate Entrance
Kitchen 1
Interior
Cooling Window Unit(s)
Laundry In Basement, Inside, Washer Hookup
Exterior
Exterior Feature Backs On Green Belt, Porch
Parking Features Front Yard Parking, Private Double, Other, Mutual, Right Of Way
Pool None
Community Features Recreation/Community Centre, Major Highway, Greenbelt/Conservation, Public Transit, Park
View Hills, Park/Greenbelt, Clear
Roof Type Asphalt Shingle
Lot Frontage 100.88
Lot Depth 113.29
Exposure East
Total Parking Spaces 2
Building
Lot Description Irregular Lot
Foundation Block
New Construction false
Others
Senior Community No
Read Less Info
Want to know what your home might be worth? Contact us for a FREE valuation!

Our team is ready to help you sell your home for the highest possible price ASAP
"My job is to find and attract mastery-based agents to the office, protect the culture, and make sure everyone is happy! "






