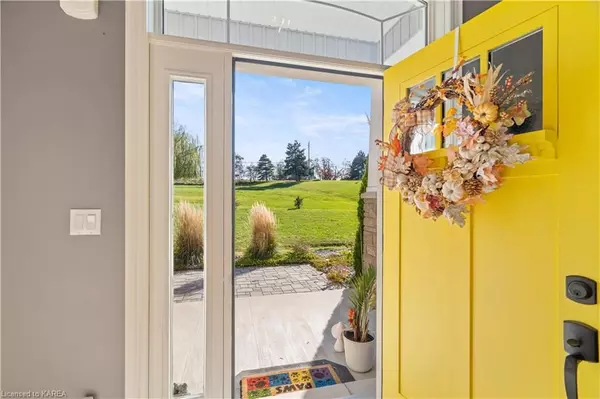$1,050,000
$1,079,000
2.7%For more information regarding the value of a property, please contact us for a free consultation.
4 Beds
3 Baths
3,324 SqFt
SOLD DATE : 07/25/2024
Key Details
Sold Price $1,050,000
Property Type Single Family Home
Sub Type Detached
Listing Status Sold
Purchase Type For Sale
Square Footage 3,324 sqft
Price per Sqft $315
Subdivision 30000 - Belleville - Quinte - Prince Edward And Area
MLS Listing ID X9025086
Sold Date 07/25/24
Style Bungalow
Bedrooms 4
Annual Tax Amount $4,224
Tax Year 2023
Lot Size 0.500 Acres
Property Sub-Type Detached
Property Description
Glenora Estates is a boutique estate subdivision that gently slopes towards the shores of Picton bay. This beautiful 1.84 acre property offers some of the most well manicured gardens in all of Picton and ownership of this home comes with a shared (1/7) waterfront lot that is perfect for launching a kayak or a family picnic with total privacy. The home is an impressive 1760 square feet or 3600 when you consider the fully finished above grade lower level. Offering 3+1 bedrooms and 2.5 baths, this home has a long list of upgrades including hardwood floors, granite countertops, large master with ensuite and walk-in closet, spacious sunken foyer, and a large, fully heated 20 x 26ft garage. The property contains a picturesque fully paved driveway with plenty of parking, quality garden shed, and 3 perfectly located willow trees that sway in the breeze. This home has been finished with quality and care throughout, other features include stainless appliances, wood staircases, an abundance of pot lights, tile in all wet areas and beautiful outdoor living spaces including a painted deck and large lower level patio. Custom blinds throughout, a strong well, and Lennox AC and furnace top off this amazing package. All within a couple minutes of Picton's bustling main street or a short drive to Sandbanks Provincial Park and countless wineries.
Location
Province ON
County Prince Edward
Community 30000 - Belleville - Quinte - Prince Edward And Area
Area Prince Edward
Zoning R
Rooms
Basement Finished, Full
Kitchen 1
Separate Den/Office 1
Interior
Interior Features Suspended Ceilings, Propane Tank, Water Meter, Water Treatment, Water Softener
Cooling Central Air
Laundry In Basement
Exterior
Exterior Feature Privacy
Parking Features Other, Other, Other, Other
Garage Spaces 1.0
Pool None
Waterfront Description Waterfront-Deeded Access
View Pasture, Bay
Roof Type Asphalt Shingle
Lot Frontage 153.0
Lot Depth 500.48
Exposure North
Total Parking Spaces 6
Building
Lot Description Irregular Lot
Foundation Poured Concrete
New Construction false
Others
Senior Community Yes
Read Less Info
Want to know what your home might be worth? Contact us for a FREE valuation!

Our team is ready to help you sell your home for the highest possible price ASAP
"My job is to find and attract mastery-based agents to the office, protect the culture, and make sure everyone is happy! "






