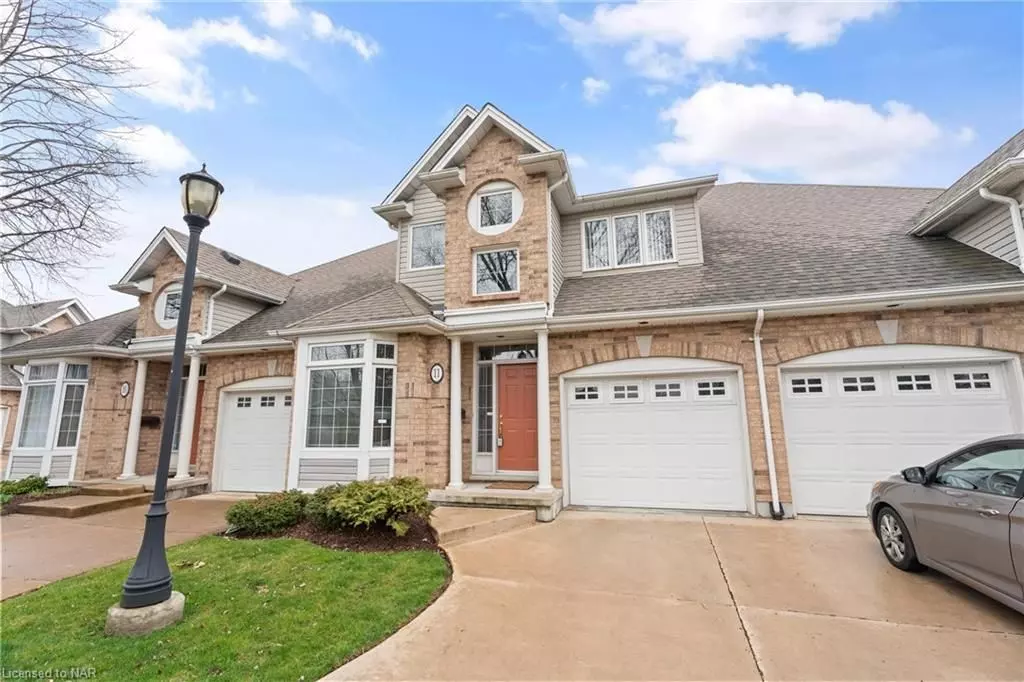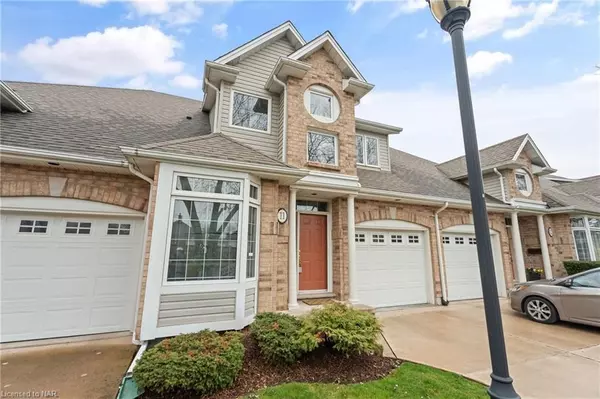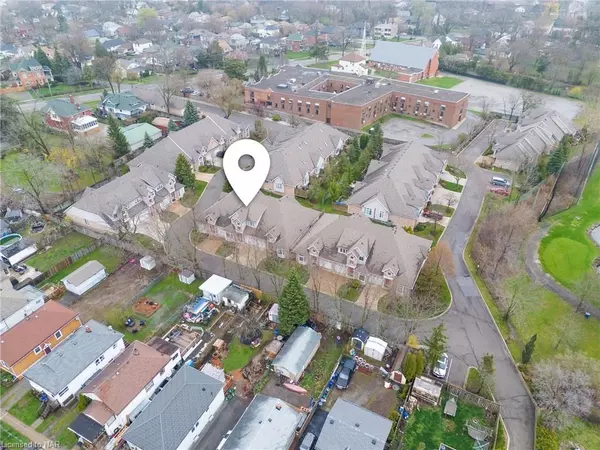$535,000
$549,900
2.7%For more information regarding the value of a property, please contact us for a free consultation.
2 Beds
3 Baths
1,620 SqFt
SOLD DATE : 07/16/2024
Key Details
Sold Price $535,000
Property Type Condo
Sub Type Condo Townhouse
Listing Status Sold
Purchase Type For Sale
Approx. Sqft 1600-1799
Square Footage 1,620 sqft
Price per Sqft $330
Subdivision 456 - Oakdale
MLS Listing ID X8708746
Sold Date 07/16/24
Style 1 1/2 Storey
Bedrooms 2
HOA Fees $649
Annual Tax Amount $4,588
Tax Year 2023
Property Sub-Type Condo Townhouse
Property Description
Welcome to Golf Ridge Estates! Quiet and secluded,set well back from Queenston Street on a cul-de-sac via private laneway, overlooking the golf course. Situated in the tranquil city of St. Catharines, this property offers the perfect retreat, overlooking an exquisite golf course. Conveniently located with easy access to the QEW and 406 highways, outlet malls, grocery stores, and an array of exceptional restaurants.
The layout ensures an open and relaxed environment. High ceilings, wide hallways, and ample windows & skylights invite natural lighting into the suite. Spacious kitchen with plenty of cupboards, and breakfast nook. The great room features towering vaulted ceilings and a captivating corner gas fireplace, with French doors leading to a private deck and mature landscaping. The master suite on the main floor is complete with an opulent ensuite bathroom featuring a jacuzzi tub, a walk-in shower, as well as stackable laundry and a commodious walk-in closet. Plus entire living area and large bedroom on upper level with complete bathroom. In the lower area we have a finished family room with powder room, ideal for use as a guest bedroom. Separate ample storage area as well.
Wonderful lifestyle! Just enjoy life quietly here, without any grass cutting or snow removal to do! Note: All furnishings and contents are negotiable.
NOTE: Central vacuum in home. Updated furnace and central air in past six years. This complex was constructed approximately 23 years ago.
Location
Province ON
County Niagara
Community 456 - Oakdale
Area Niagara
Zoning R3
Rooms
Basement Partially Finished, Full
Kitchen 1
Interior
Interior Features Central Vacuum
Cooling Central Air
Fireplaces Type Living Room
Laundry Ensuite
Exterior
Exterior Feature Deck
Parking Features Private, Other
Garage Spaces 1.0
Pool None
Roof Type Asphalt Shingle
Exposure West
Total Parking Spaces 2
Building
Locker None
New Construction false
Others
Senior Community Yes
Monthly Total Fees $649
Pets Allowed Restricted
Read Less Info
Want to know what your home might be worth? Contact us for a FREE valuation!

Our team is ready to help you sell your home for the highest possible price ASAP
"My job is to find and attract mastery-based agents to the office, protect the culture, and make sure everyone is happy! "





