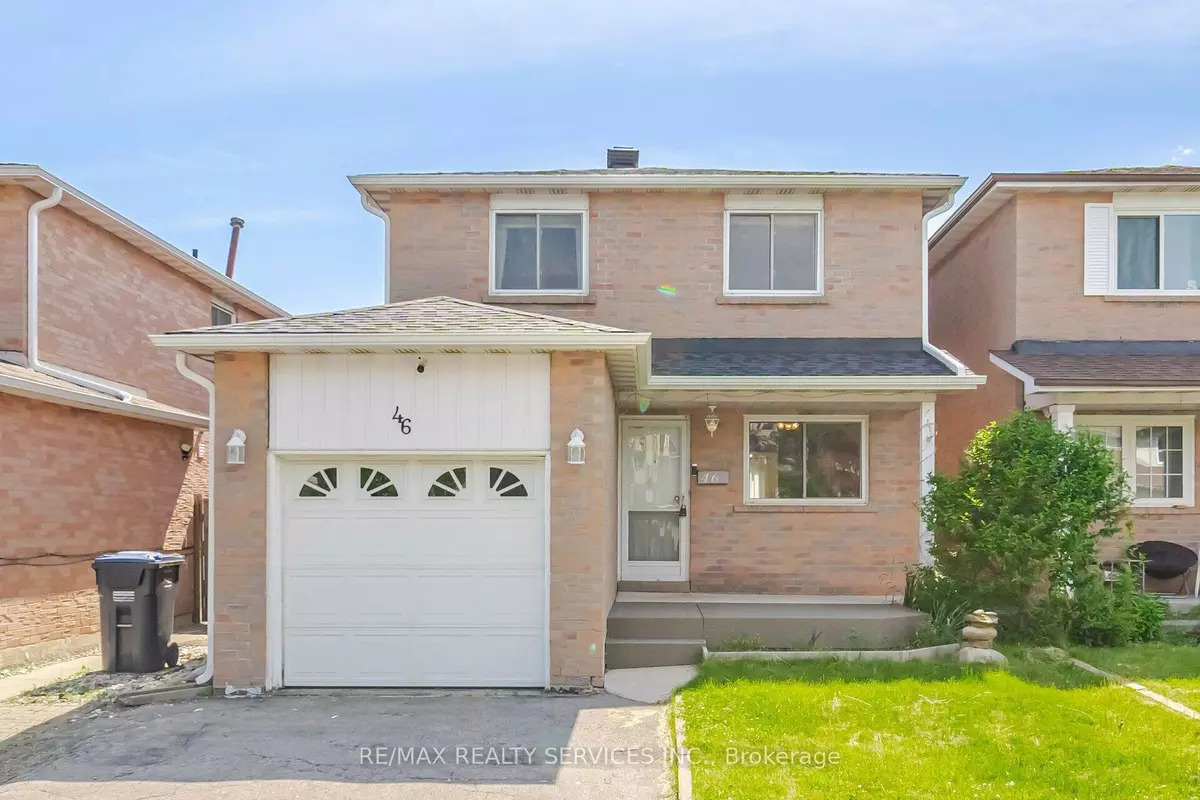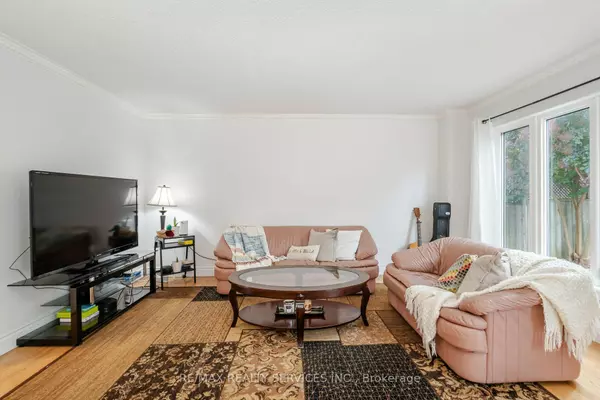$803,000
$849,000
5.4%For more information regarding the value of a property, please contact us for a free consultation.
3 Beds
3 Baths
SOLD DATE : 12/17/2024
Key Details
Sold Price $803,000
Property Type Single Family Home
Sub Type Detached
Listing Status Sold
Purchase Type For Sale
Subdivision Heart Lake East
MLS Listing ID W9343851
Sold Date 12/17/24
Style 2-Storey
Bedrooms 3
Annual Tax Amount $4,542
Tax Year 2023
Property Sub-Type Detached
Property Description
3 Bedroom 2.5 bath detached house nestled in a serene neighborhood. Step into the inviting living space, where natural light floods through large windows, creating a warm and welcoming atmosphere. The open-concept layout seamlessly connects the living room to the dining area. The Kitchen has ample storage, modern appliances and counter space to create daily family dinners. The bonus eat-in area is ideal for a quick breakfast before you start your day. The Dining room is large enough for a sit down family meal. Adjacent to the dining room is a cozy living room, perfect for movie nights, quiet evenings and large family gatherings. The single car garage has an entrance to the house, a must for the Canadian Winters. Upstairs, you'll find three spacious bedrooms with a lot of closet space. The 4pc bathroom is large to meet everyone's needs. The finished basement offers additional living space, ideal for a playroom, home gym, family room. Bonus room in basement could be an office, room, studio. Enjoy summer barbecues and gatherings in the beautifully landscaped backyard, complete with a patio area for outdoor dining and relaxation. Located in a family-friendly neighborhood with top-rated schools and parks nearby, this home is ready to welcome you and your loved ones. Don't miss out on the opportunity to make lasting memories in your new family home. Schedule a viewing today!"
Location
Province ON
County Peel
Community Heart Lake East
Area Peel
Rooms
Family Room No
Basement Finished
Kitchen 1
Interior
Interior Features Other
Cooling Central Air
Exterior
Parking Features Private
Garage Spaces 1.0
Pool None
Roof Type Asphalt Shingle
Lot Frontage 50.0
Lot Depth 100.0
Total Parking Spaces 3
Building
Foundation Poured Concrete
Read Less Info
Want to know what your home might be worth? Contact us for a FREE valuation!

Our team is ready to help you sell your home for the highest possible price ASAP
"My job is to find and attract mastery-based agents to the office, protect the culture, and make sure everyone is happy! "






