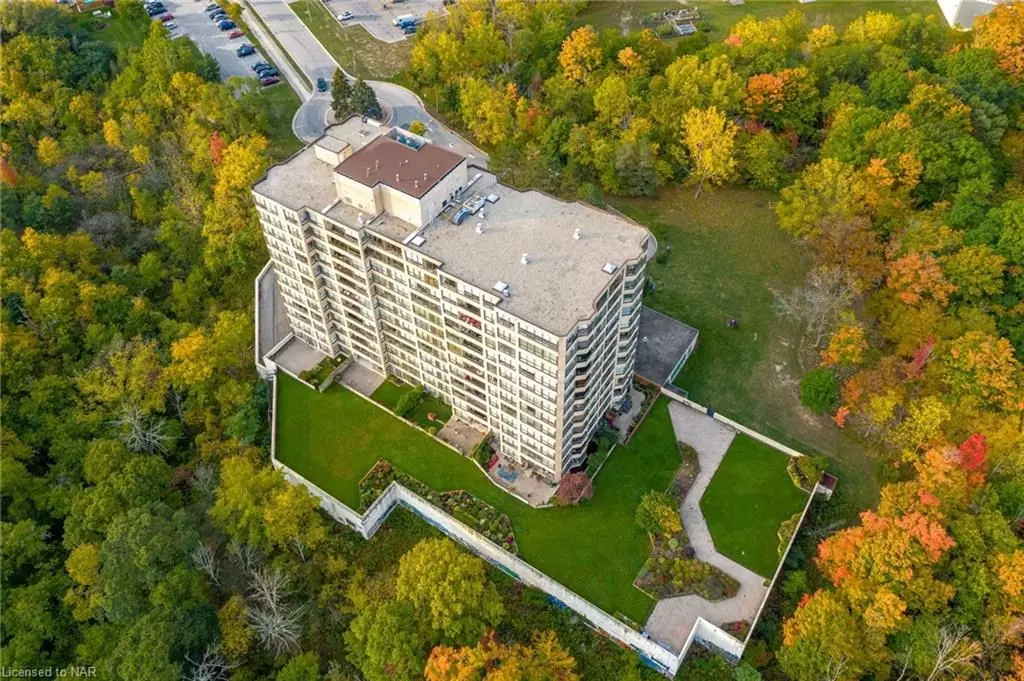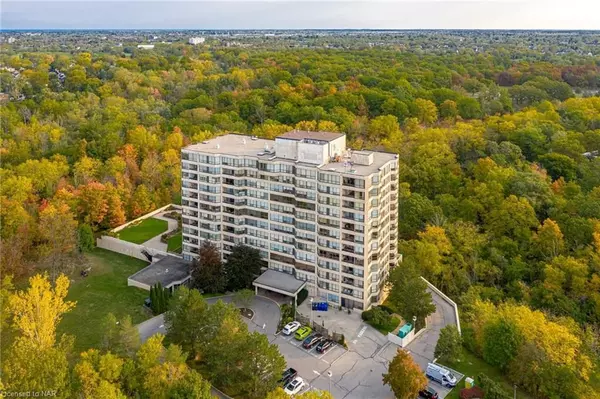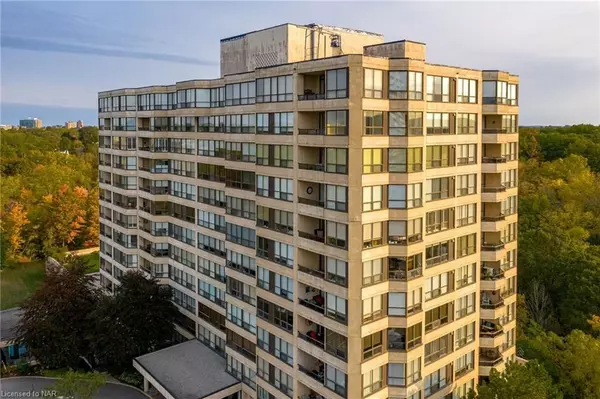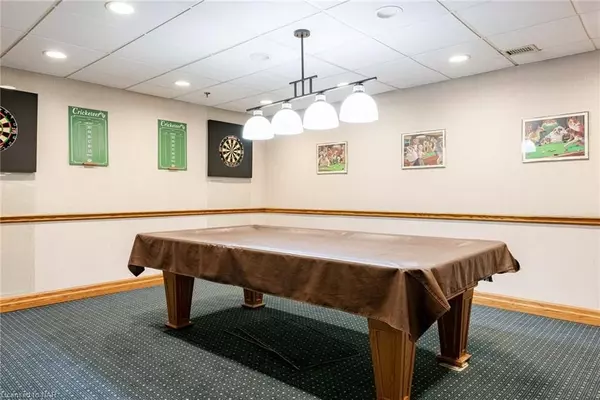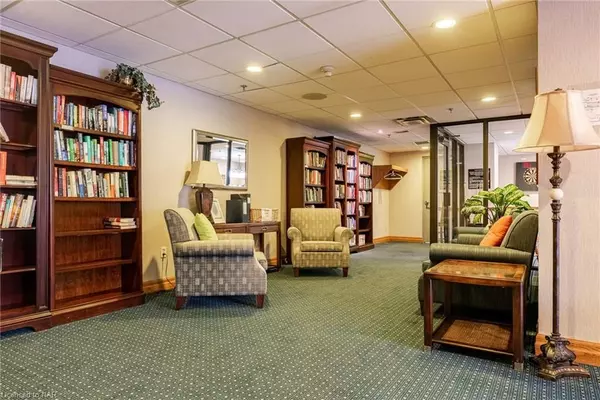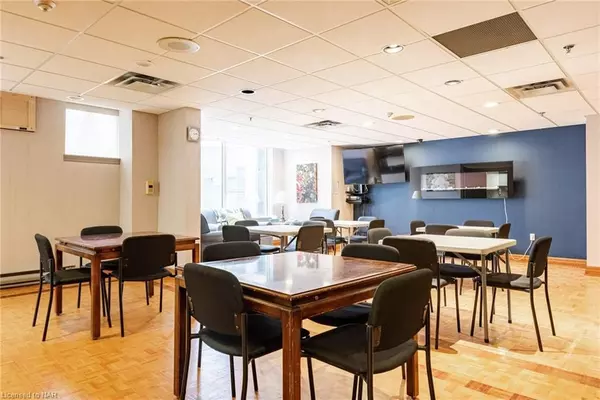$555,000
$575,000
3.5%For more information regarding the value of a property, please contact us for a free consultation.
2 Beds
2 Baths
1,405 SqFt
SOLD DATE : 10/16/2024
Key Details
Sold Price $555,000
Property Type Condo
Sub Type Condo Apartment
Listing Status Sold
Purchase Type For Sale
Approx. Sqft 1400-1599
Square Footage 1,405 sqft
Price per Sqft $395
Subdivision 461 - Glendale/Glenridge
MLS Listing ID X9407711
Sold Date 10/16/24
Style Other
Bedrooms 2
HOA Fees $1,403
Annual Tax Amount $4,491
Tax Year 2024
Lot Size 0.500 Acres
Property Sub-Type Condo Apartment
Property Description
The feel of being on top of the world with this 9th floor corner suite with panoramic escarpment views. Over 1400 sq ft. of light filled spaces. A rich Oak Suite door opens to a spacious foyer, then separated living and sleeping sides. The open living/dining allows for lots of entertaining and expansion of the dining space. Patio doors lead to a very large covered balcony with sunset views. The eat in kitchen is full of natural light, ample cabinets and 3 appliances. The laundry closet has a stacked washer/dryer plus clothes hanging. Steps away is the bonus walk in pantry. The guest bedroom is adjacent to the bright/updated 3pc bathroom. The primary suite has a wall to wall window and can easily have a king size bed. The closet/dressing room leads to a 4pc ensuite with 2 sinks + jetted tub. A BIG FEATURE IS THIS SUITE HAS 3 parking spaces - 1 is a long tandem, the other is a single. There is also your own storage room.
Location
Province ON
County Niagara
Community 461 - Glendale/Glenridge
Area Niagara
Zoning R3
Rooms
Basement None
Kitchen 1
Interior
Cooling Central Air
Fireplaces Number 1
Fireplaces Type Electric
Laundry Ensuite
Exterior
Exterior Feature Backs On Green Belt, Controlled Entry, Year Round Living
Parking Features Other, Inside Entry, Tandem
Garage Spaces 3.0
Pool Indoor
Community Features Greenbelt/Conservation, Public Transit, Park
Amenities Available Gym, Outdoor Pool, Game Room, Party Room/Meeting Room, Visitor Parking
View City, Panoramic, Park/Greenbelt, Trees/Woods
Roof Type Tar and Gravel,Flat
Exposure East
Total Parking Spaces 3
Building
Lot Description Irregular Lot
Foundation Poured Concrete
Locker Owned
New Construction false
Others
Senior Community Yes
Security Features Alarm System,Smoke Detector
Pets Allowed No
Read Less Info
Want to know what your home might be worth? Contact us for a FREE valuation!

Our team is ready to help you sell your home for the highest possible price ASAP
"My job is to find and attract mastery-based agents to the office, protect the culture, and make sure everyone is happy! "

