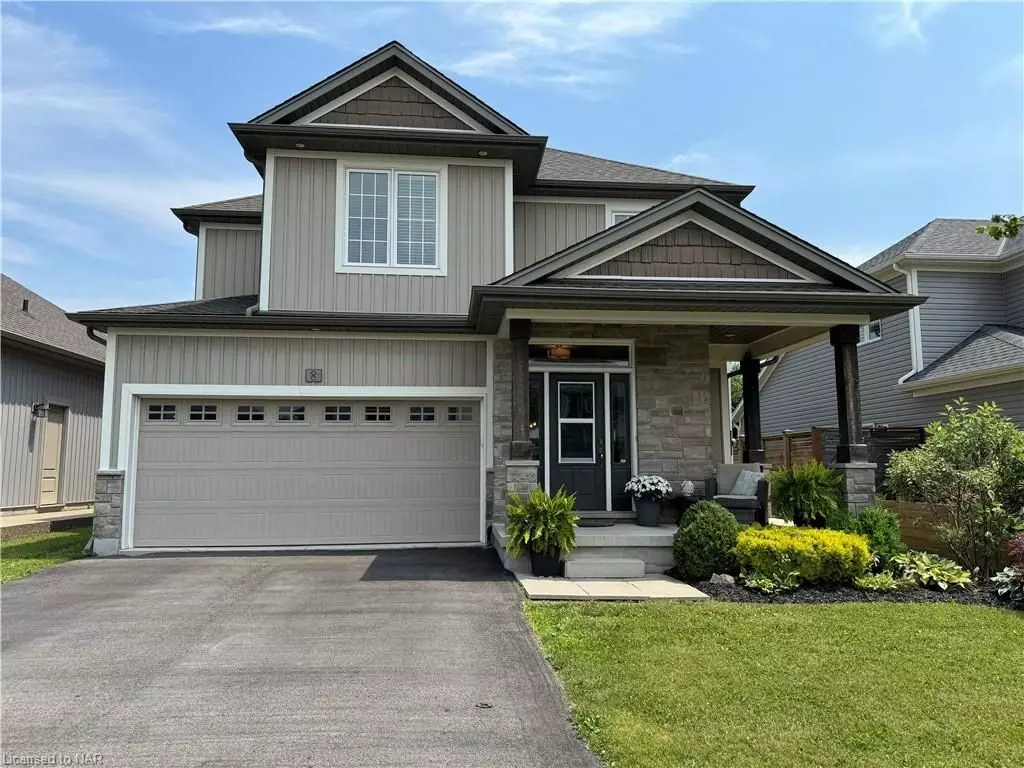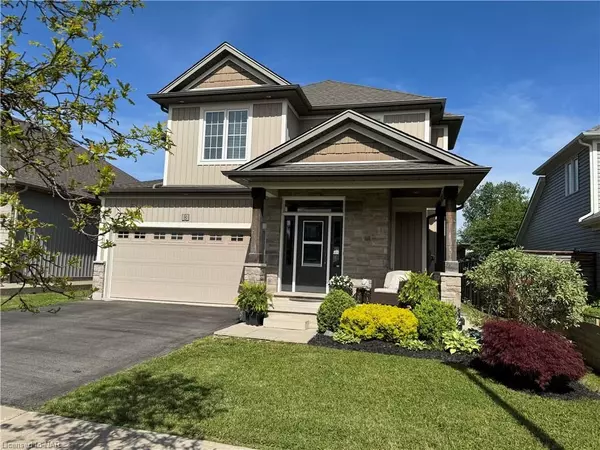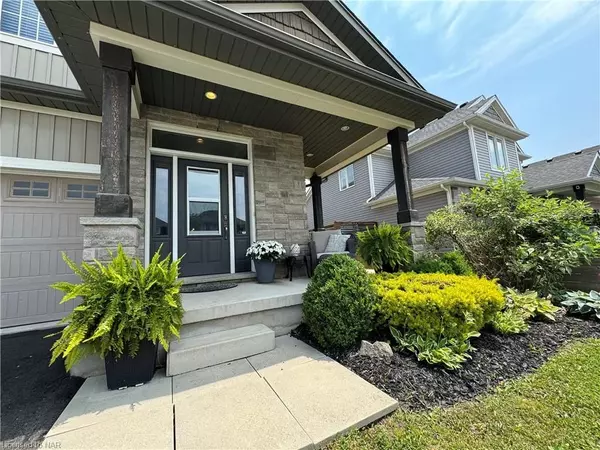$939,000
$949,900
1.1%For more information regarding the value of a property, please contact us for a free consultation.
3 Beds
3 Baths
2,495 SqFt
SOLD DATE : 09/23/2024
Key Details
Sold Price $939,000
Property Type Single Family Home
Sub Type Detached
Listing Status Sold
Purchase Type For Sale
Square Footage 2,495 sqft
Price per Sqft $376
Subdivision 436 - Port Weller
MLS Listing ID X9408574
Sold Date 09/23/24
Style 2-Storey
Bedrooms 3
Annual Tax Amount $5,916
Tax Year 2023
Property Sub-Type Detached
Property Description
Welcome to 8 Moes Cres, located in the quiet newer subdivision known as Port Weller East. Loved by its residents due to the close proximity to the Lake, Canal, Happy Rolph's, Sunset Beach, Niagara's Finest Wineries and so much more. Built by award winning builder Grey Forest Homes approximately 10 years ago, its quaint location feels like a tucked away little paradise. This 3bdrm, 3 bath family home features one of the largest floor plans in the subdivision. Main floor consists of 9ft ceilings, coffered ceiling in entrance, mud room off garage. Elmwood white shaker style kitchen w/island & backsplash, separate dining room, family room w/gas fireplace, garden door to deck and private fenced yard, 2pce bath, and gorgeous open staircase. Upper level features massive master retreat w/4pce ensuite & walk in closet, two additional generous size bedrooms, 4pce bath, laundry & computer room. Partially finished lower level w/laminate flooring currently being used as a family room, work out area & weight room. Minimal amount of work required to complete the space, unfinished utility room and storage room complete the lower level. Grab a book or a glass of wine and enjoy the sunsets from the comfort of your front porch and make this move in condition beauty your next home!
Location
Province ON
County Niagara
Community 436 - Port Weller
Area Niagara
Zoning R2
Rooms
Basement Partially Finished, Full
Kitchen 1
Interior
Interior Features Sump Pump, Central Vacuum
Cooling Central Air
Fireplaces Number 1
Fireplaces Type Family Room
Exterior
Exterior Feature Deck, Porch
Parking Features Private Double, Other
Garage Spaces 2.0
Pool None
Roof Type Asphalt Shingle
Lot Frontage 46.14
Lot Depth 83.65
Exposure East
Total Parking Spaces 4
Building
Foundation Poured Concrete
New Construction false
Others
Senior Community Yes
Security Features Smoke Detector
Read Less Info
Want to know what your home might be worth? Contact us for a FREE valuation!

Our team is ready to help you sell your home for the highest possible price ASAP
"My job is to find and attract mastery-based agents to the office, protect the culture, and make sure everyone is happy! "






