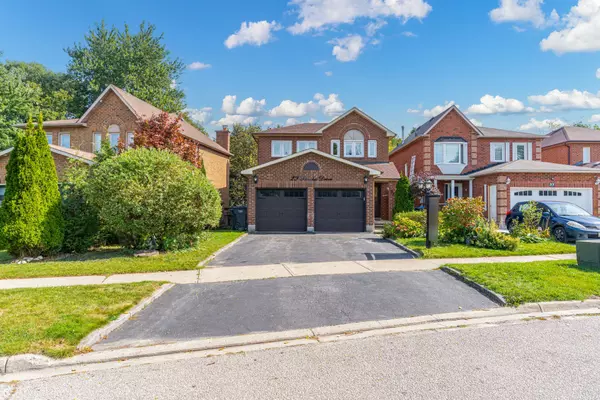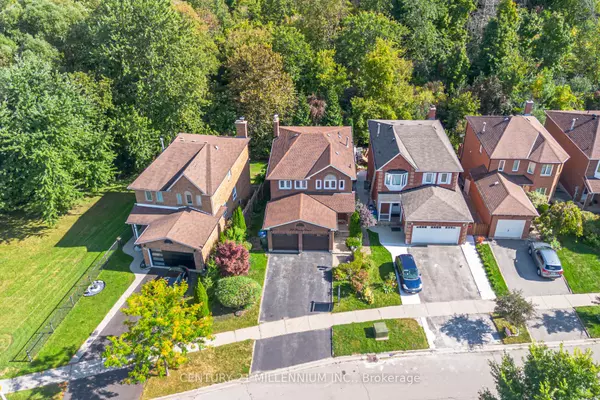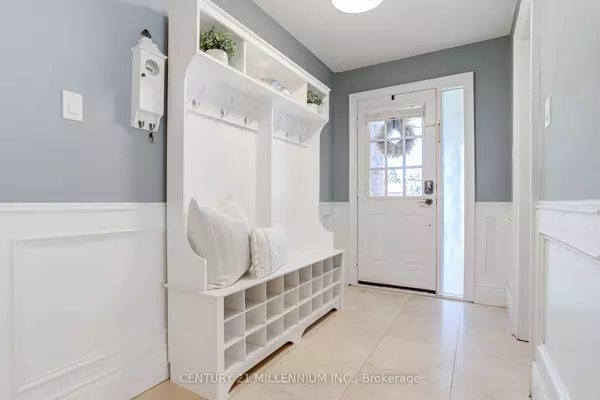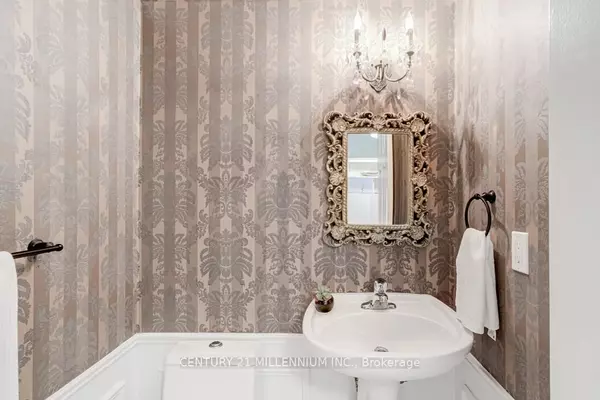$1,061,000
$1,084,900
2.2%For more information regarding the value of a property, please contact us for a free consultation.
5 Beds
4 Baths
SOLD DATE : 12/12/2024
Key Details
Sold Price $1,061,000
Property Type Single Family Home
Sub Type Detached
Listing Status Sold
Purchase Type For Sale
Approx. Sqft 1500-2000
Subdivision Heart Lake East
MLS Listing ID W9370183
Sold Date 12/12/24
Style 2-Storey
Bedrooms 5
Annual Tax Amount $5,844
Tax Year 2024
Property Sub-Type Detached
Property Description
Nestled on a Tranquil street with gorgeous Ravine behind! Home browsers awaiting an introduction to their forever home, will be captivated by lush mature trees , green spaces, and manicured landscaping that act as the back drop for the one they've been looking for. The main floor adorned with natural stone tile floors accented with hardwood, pot lights over head, elegant wainscoting, elaborate kitchen cabinets, updates to be enjoyed while gazing from the walk out, to natural wood deck overlooking a private ravine setting. Brand NEW plush broadloom on stair leads to second level and continues to comfort each step. King size primary with full 4 piece ensuite & bountiful walk-in closet. 2 Secondary rooms overlook ravine with large windows and closets. Lower level is Self contained in law suite with LOCKING WALKOUT, outfitted with full size kitchen open concept to Large recreation room, 3 pcs full bath, a 5th bedroom and common area laundry. A generous layout, sprawling approximately 1,911Sqft and surrounded by highly rated schools.
Location
Province ON
County Peel
Community Heart Lake East
Area Peel
Rooms
Family Room Yes
Basement Finished, Walk-Out
Kitchen 2
Separate Den/Office 1
Interior
Interior Features Other
Cooling Central Air
Exterior
Parking Features Private Double
Garage Spaces 2.0
Pool None
Roof Type Asphalt Shingle
Lot Frontage 49.21
Lot Depth 100.7
Total Parking Spaces 7
Building
Foundation Concrete
Read Less Info
Want to know what your home might be worth? Contact us for a FREE valuation!

Our team is ready to help you sell your home for the highest possible price ASAP
"My job is to find and attract mastery-based agents to the office, protect the culture, and make sure everyone is happy! "






