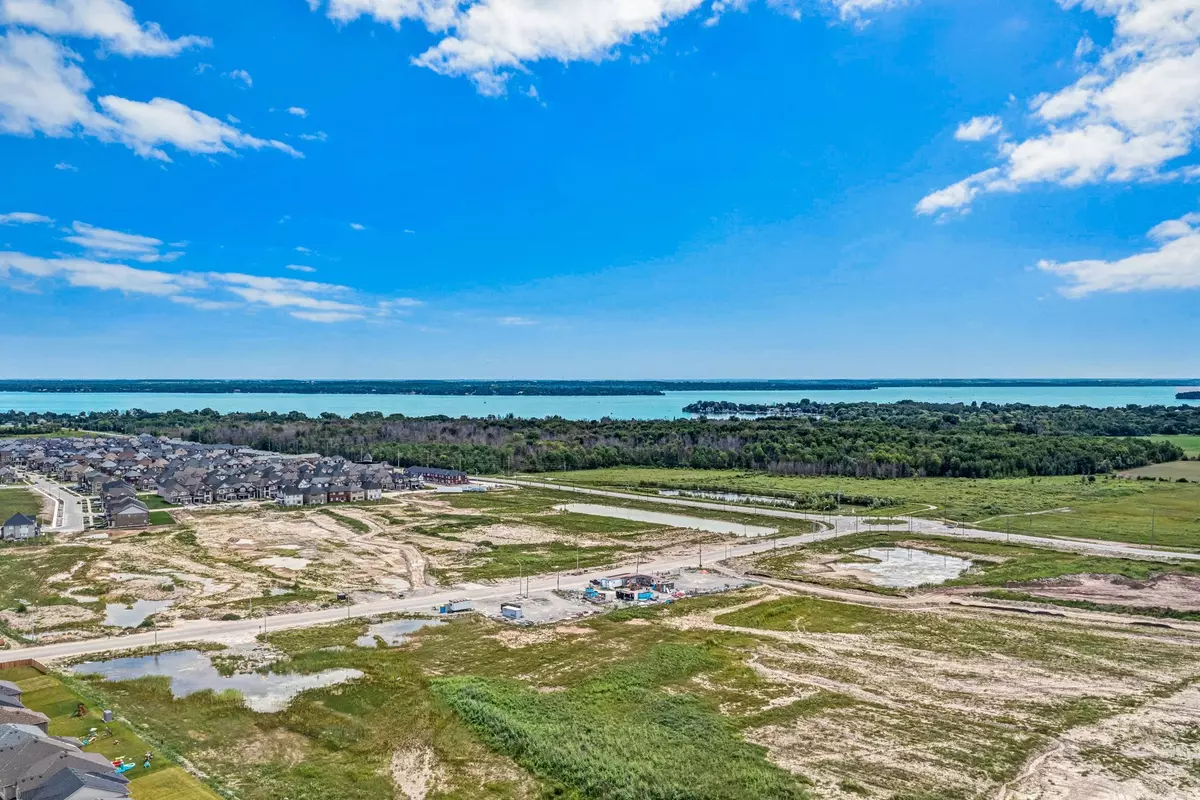$925,000
$899,999
2.8%For more information regarding the value of a property, please contact us for a free consultation.
3 Beds
3 Baths
SOLD DATE : 10/31/2024
Key Details
Sold Price $925,000
Property Type Single Family Home
Sub Type Detached
Listing Status Sold
Purchase Type For Sale
Approx. Sqft 2000-2500
Subdivision Rural Innisfil
MLS Listing ID N9302723
Sold Date 10/31/24
Style 2-Storey
Bedrooms 3
Annual Tax Amount $4,652
Tax Year 2023
Property Sub-Type Detached
Property Description
Welcome Home to 1334 Broderick St., Innisfil! Step into luxury with this stunning, brand new detached home offering unparalleled elegance and modern convenience. Boasting 3 bedrooms and 3 bathrooms, this residence is an oasis of comfort and style. Key Features include: Modern Kitchen: Indulge in culinary delights in the sleek, upgraded kitchen featuring quartz countertops and premium stainless steel appliances, including a gas stove. Spacious Layout: Enjoy the open, flowing layout designed for both relaxation and entertaining, with ample natural light throughout. Premium Amenities: Just minutes from local beaches, Friday Harbour, top-rated schools, and an array of nearby amenities. Parking Perfection: Ample parking with a large, spacious driveway ensures convenience for you and your guests. Embrace the lifestyle you deserve in this meticulously crafted home, where every detail reflects quality and comfort. Don't miss your chance to call 1334 Broderick St. your new address!
Location
Province ON
County Simcoe
Community Rural Innisfil
Area Simcoe
Zoning Single Family Residential
Rooms
Family Room Yes
Basement Unfinished, Full
Kitchen 1
Interior
Interior Features Water Heater
Cooling Central Air
Exterior
Exterior Feature Porch, Year Round Living
Parking Features Private Double
Garage Spaces 2.0
Pool None
Roof Type Shingles
Lot Frontage 36.09
Lot Depth 114.83
Total Parking Spaces 4
Building
Foundation Concrete
Sewer Municipal Available
Others
Security Features Cold Alarm,Alarm System,Carbon Monoxide Detectors,Smoke Detector,Security System,Monitored
ParcelsYN No
Read Less Info
Want to know what your home might be worth? Contact us for a FREE valuation!

Our team is ready to help you sell your home for the highest possible price ASAP
"My job is to find and attract mastery-based agents to the office, protect the culture, and make sure everyone is happy! "






