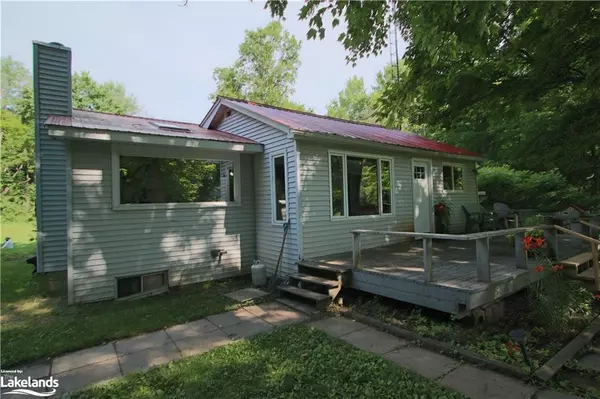$375,000
$399,900
6.2%For more information regarding the value of a property, please contact us for a free consultation.
1 Bed
1 Bath
1,042 SqFt
SOLD DATE : 10/10/2024
Key Details
Sold Price $375,000
Property Type Single Family Home
Sub Type Single Family Residence
Listing Status Sold
Purchase Type For Sale
Square Footage 1,042 sqft
Price per Sqft $359
MLS Listing ID 40595472
Sold Date 10/10/24
Style Bungalow
Bedrooms 1
Full Baths 1
Abv Grd Liv Area 1,042
Originating Board The Lakelands
Annual Tax Amount $1,863
Property Sub-Type Single Family Residence
Property Description
Opportunity knocks! This bungalow is situated on a flat and beautifully treed property. Offering nice privacy and featuring a steel roof and propane furnace, this would make a great home for those starting out or someone looking to make the home their own. The primary main floor bedroom offers a walk out to the back deck and the family room has a sky light and fireplace. As a bonus, there is a walk out from the unfinished basement.
Location
Province ON
County Muskoka
Area Gravenhurst
Zoning RR-5
Direction Hwy 11 S to Kilworthy Rd Exit to #1304 or Hwy 11 N to South Kahshe Lake Rd Exit turn right onto Tyron Dr then turn left onto Kilworthy Road to #1304.
Rooms
Basement Walk-Up Access, Full, Unfinished
Kitchen 1
Interior
Interior Features None
Heating Forced Air-Propane
Cooling None
Fireplace No
Appliance Refrigerator, Stove
Exterior
Roof Type Metal
Lot Frontage 132.0
Lot Depth 165.0
Garage No
Building
Lot Description Rural, Highway Access
Faces Hwy 11 S to Kilworthy Rd Exit to #1304 or Hwy 11 N to South Kahshe Lake Rd Exit turn right onto Tyron Dr then turn left onto Kilworthy Road to #1304.
Foundation Concrete Perimeter
Sewer Septic Tank
Water Dug Well
Architectural Style Bungalow
Structure Type Vinyl Siding
New Construction No
Others
Senior Community false
Tax ID 480410327
Ownership Freehold/None
Read Less Info
Want to know what your home might be worth? Contact us for a FREE valuation!

Our team is ready to help you sell your home for the highest possible price ASAP
"My job is to find and attract mastery-based agents to the office, protect the culture, and make sure everyone is happy! "






