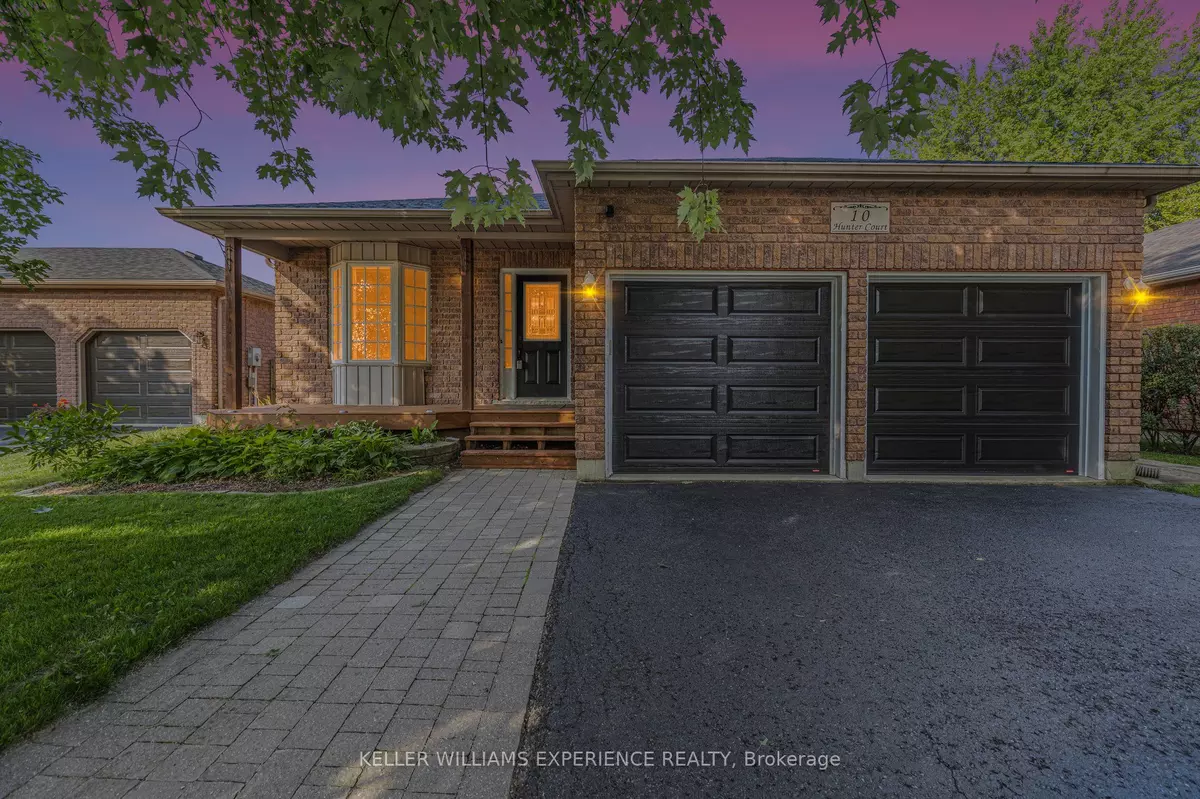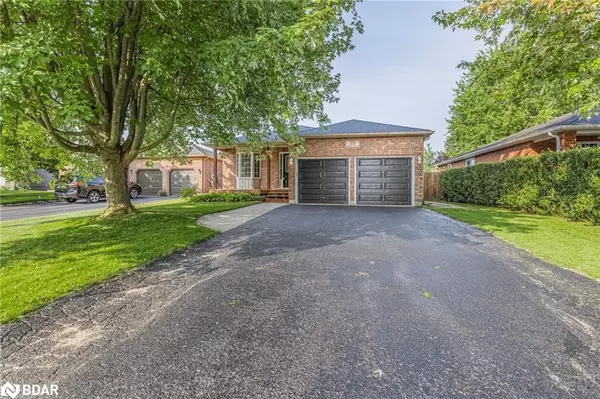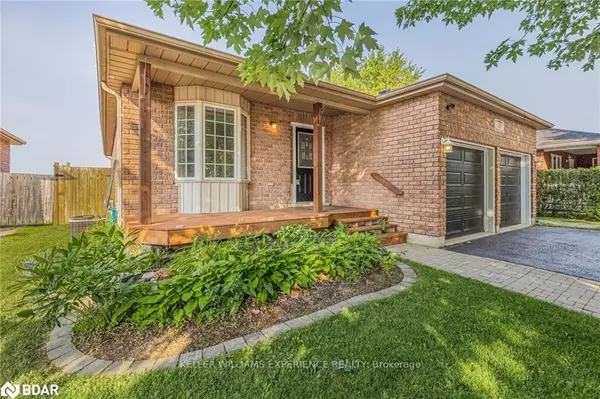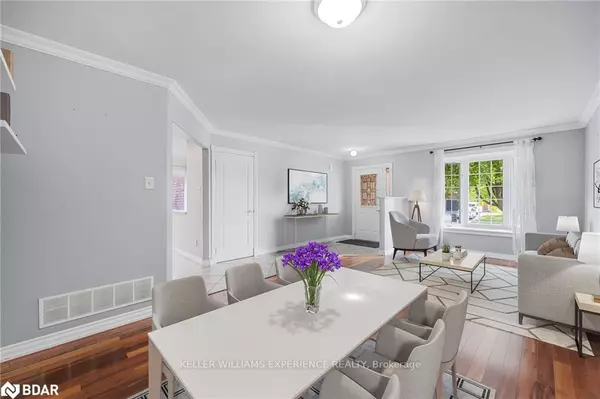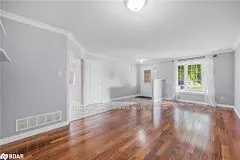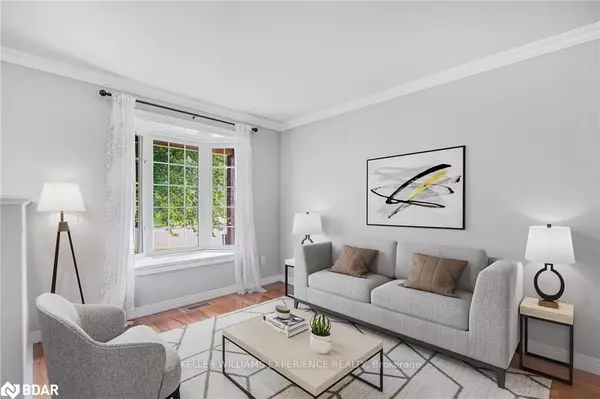$650,000
$699,000
7.0%For more information regarding the value of a property, please contact us for a free consultation.
4 Beds
2 Baths
SOLD DATE : 10/10/2024
Key Details
Sold Price $650,000
Property Type Single Family Home
Sub Type Detached
Listing Status Sold
Purchase Type For Sale
Approx. Sqft 1100-1500
MLS Listing ID S9300947
Sold Date 10/10/24
Style Bungalow
Bedrooms 4
Annual Tax Amount $2,515
Tax Year 2023
Property Description
Welcome to 10 Hunter Court, a beautiful brick bungalow tucked away in a serene cul-de-sac in Elmvale. This move-in-ready gem features 4 bedrooms (3+1) and 2 bathrooms with over 1900 finished square feet of comfortable living space, making it a perfect choice for homebuyers, those looking to downsize, or savvy investors. From the moment you arrive, you'll be captivated by the street appeal of this home from the front porch surrounded by vibrant flowerbeds, the classic interlock walkway, all framed by a mature, majestic tree. Step inside, youll find the open-concept living and dining area, with its gleaming hardwood floors. The kitchen is functional and stylish, providing easy access to a side deck, making it perfect for BBQing and outdoor dining. The primary bedroom also opens to the fully fenced backyard, which features an expansive deck perfect for outdoor dining, unwinding, or entertaining. The main floor also features two additional bedrooms, offering plenty of space for everyone or a home office. The finished basement features a rec room and a spacious fourth bedroom beside a full bath. An ideal retreat for teens, making it a great hangout spot with added privacy from the rest of the house. It's also perfect as an in-law suite, providing guests with a comfortable and secluded area to relax. This home has been thoughtfully updated with a new roof in 2019, along with fresh carpet in the basement and new garage doors in 2023, ensuring modern comfort and curb appeal. The 2-car garage, equipped with a 40-amp pony panel, provides plenty of room for storage or hobbies. Situated in a highly sought-after, family-friendly neighbourhood, this home is just a short walk from local schools, park, and amenities, making everyday life a breeze. With quick access to Barrie, Wasaga Beach, and Midland, you'll experience the perfect balance of convenience and relaxed living, ideal for both busy families and those seeking a peaceful retreat.
Location
Province ON
County Simcoe
Zoning R2
Rooms
Family Room Yes
Basement Full, Finished
Kitchen 1
Separate Den/Office 1
Interior
Interior Features Floor Drain, Sump Pump, Water Heater Owned, Water Meter
Cooling Central Air
Exterior
Exterior Feature Deck, Landscaped, Porch, Year Round Living
Garage Private Double, Inside Entry
Garage Spaces 4.0
Pool None
Roof Type Asphalt Shingle
Total Parking Spaces 4
Building
Foundation Poured Concrete
Read Less Info
Want to know what your home might be worth? Contact us for a FREE valuation!

Our team is ready to help you sell your home for the highest possible price ASAP

"My job is to find and attract mastery-based agents to the office, protect the culture, and make sure everyone is happy! "

