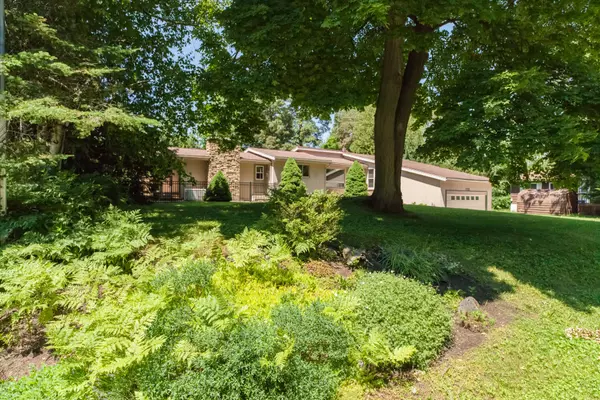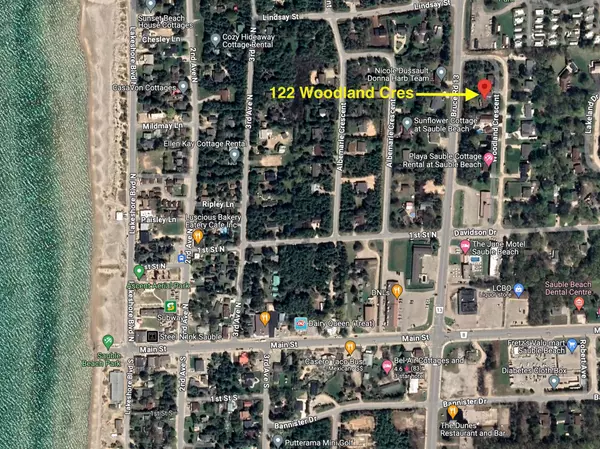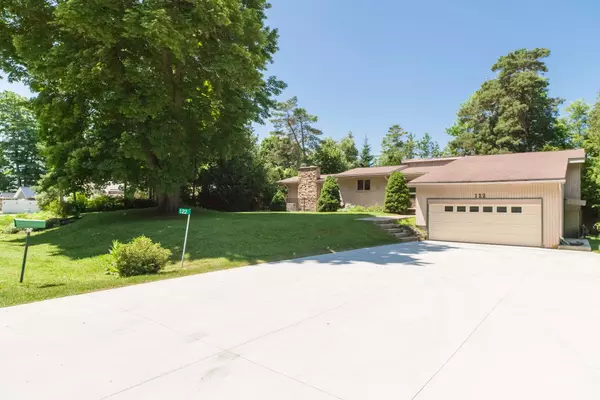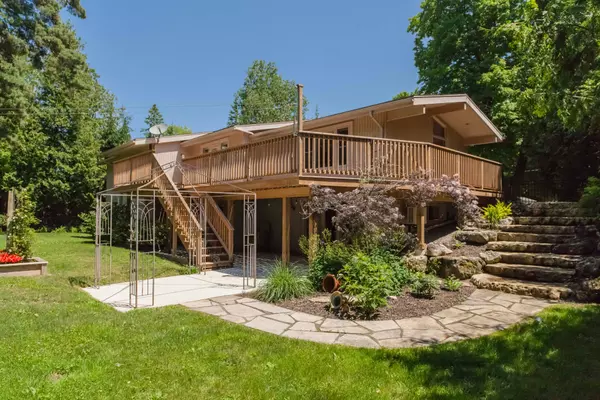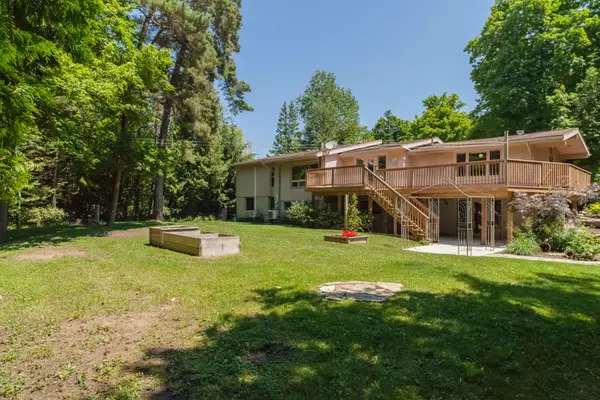$745,000
$799,900
6.9%For more information regarding the value of a property, please contact us for a free consultation.
6 Beds
5 Baths
SOLD DATE : 11/28/2024
Key Details
Sold Price $745,000
Property Type Single Family Home
Sub Type Detached
Listing Status Sold
Purchase Type For Sale
MLS Listing ID X8485860
Sold Date 11/28/24
Style Bungalow
Bedrooms 6
Annual Tax Amount $3,448
Tax Year 2023
Property Description
OUTSTANDING CENTRALLY LOCATED SAUBLE BEACH HOME!! Primed for a number of Multi-Use Opportunities this Property is Rarely Offered in a PRIME LOCATION! Close to the Beach and only a short stroll to all of the Action and Fun of Main St, this 6 Bedroom, 5 Bath Super Solid home has so much to offer! Previously lived in as a 2 family dwelling, the 3 bedroom, 3 bath renovated Main floor also has potential to have a home based business with a separate entrance, office/studio space and 2 piece bath. The Lower level walkout also has a separate entrance with 3 bedrooms and 2 baths plus a large Living/kitchen/dining area. Incredible Improvements have been completed since 2021 starting with the outside, New Landscaping, concrete drive, new deck and concrete stairs plus a fully fenced back yard and new septic bed. Inside are the renovated main floor Bathrooms, new flooring, almost all new windows and doors, gas fireplace insert, generator and more. Lots of storage for toys in the garage. Gorgeous 110ftx149ft lot on a great street. Whether you're looking for a rental opportunity, large family living, or multi-family potential, this home has it all.
Location
Province ON
County Bruce
Community South Bruce Peninsula
Area Bruce
Zoning R3
Region South Bruce Peninsula
City Region South Bruce Peninsula
Rooms
Family Room Yes
Basement Finished with Walk-Out, Full
Kitchen 2
Interior
Interior Features Guest Accommodations, In-Law Suite, Primary Bedroom - Main Floor, Storage, Water Heater Owned, Generator - Partial
Cooling Wall Unit(s)
Fireplaces Number 2
Fireplaces Type Natural Gas
Exterior
Exterior Feature Year Round Living, Deck, Recreational Area, Privacy, Patio, Landscaped
Parking Features Private Double
Garage Spaces 8.0
Pool None
View Trees/Woods, Garden
Roof Type Asphalt Shingle
Lot Frontage 110.0
Lot Depth 149.0
Total Parking Spaces 8
Building
Foundation Concrete Block, Slab
Read Less Info
Want to know what your home might be worth? Contact us for a FREE valuation!

Our team is ready to help you sell your home for the highest possible price ASAP
"My job is to find and attract mastery-based agents to the office, protect the culture, and make sure everyone is happy! "


