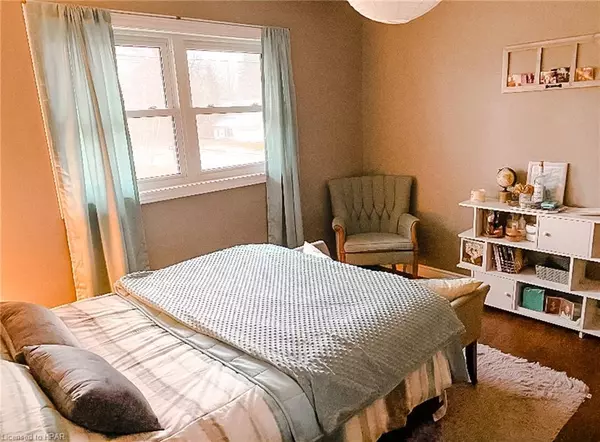$720,000
$735,000
2.0%For more information regarding the value of a property, please contact us for a free consultation.
8 Beds
4 Baths
4,234 SqFt
SOLD DATE : 10/09/2024
Key Details
Sold Price $720,000
Property Type Multi-Family
Sub Type Multi-4 Unit
Listing Status Sold
Purchase Type For Sale
Square Footage 4,234 sqft
Price per Sqft $170
MLS Listing ID 40563105
Sold Date 10/09/24
Bedrooms 8
Abv Grd Liv Area 4,234
Originating Board Huron Perth
Annual Tax Amount $3,822
Lot Size 8,712 Sqft
Acres 0.2
Property Sub-Type Multi-4 Unit
Property Description
68 Dunedin Drive is a well maintained brick 4-Plex that is currently fully tenanted. The fully bricked 2 storey fourplex features ample parking, manageable green space, a new metal roof, gutter guards, eavestrough and many newer windows, large open concept units and is conveniently located walking distance to downtown shopping, playground and the beautiful Maitland River. Have the option of living in one unit and renting out 3 to pay for your mortgage and monthly expenses or simply add this home to your income portfolio, the options are endless. Call your REALTOR® today to view 68 Dunedin Drive in Brussels.
Location
Province ON
County Huron
Area Huron East
Zoning R2
Direction Corner of Albert St & Dunedin St
Rooms
Other Rooms Shed(s)
Basement Walk-Up Access, Full, Partially Finished
Kitchen 0
Interior
Interior Features Central Vacuum, Separate Hydro Meters
Heating Electric, Natural Gas
Cooling None
Fireplace No
Appliance Dryer, Refrigerator, Stove, Washer
Laundry In-Suite
Exterior
Parking Features Gravel
Roof Type Metal
Porch Deck, Porch
Lot Frontage 103.0
Lot Depth 80.0
Garage No
Building
Lot Description Place of Worship, Playground Nearby, Rec./Community Centre, School Bus Route, Schools
Faces Corner of Albert St & Dunedin St
Story 2
Foundation Block, Poured Concrete
Sewer Sewer (Municipal)
Water Municipal
Level or Stories 2
Structure Type Brick
New Construction No
Schools
High Schools F.E. Madill
Others
Senior Community false
Tax ID 413440044
Ownership Freehold/None
Read Less Info
Want to know what your home might be worth? Contact us for a FREE valuation!

Our team is ready to help you sell your home for the highest possible price ASAP
"My job is to find and attract mastery-based agents to the office, protect the culture, and make sure everyone is happy! "






