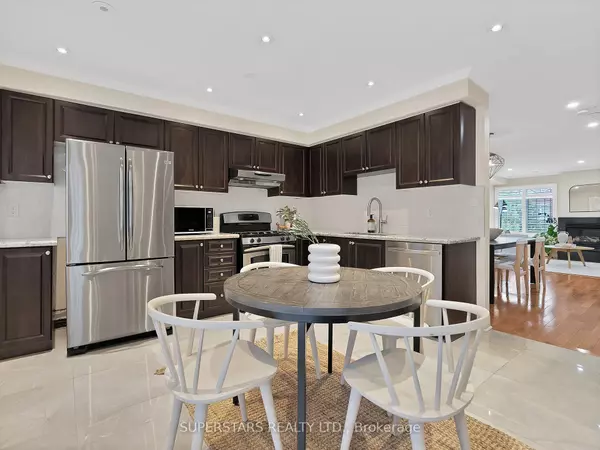$1,090,000
$1,090,000
For more information regarding the value of a property, please contact us for a free consultation.
5 Beds
3 Baths
SOLD DATE : 11/21/2024
Key Details
Sold Price $1,090,000
Property Type Condo
Sub Type Att/Row/Townhouse
Listing Status Sold
Purchase Type For Sale
Approx. Sqft 2000-2500
Subdivision O'Connor-Parkview
MLS Listing ID E9348813
Sold Date 11/21/24
Style 3-Storey
Bedrooms 5
Annual Tax Amount $3,855
Tax Year 2024
Property Sub-Type Att/Row/Townhouse
Property Description
Rarely Offered Freehold Townhome (No POTL) With A Self-Contained *L-E-G-A-L* Basement Apartment Completed With A Building Permit In The Desirable & Coveted East York, Comes With A Separate Entrance, Ground Level Family Room With Walkout To A Newly Interlocked Backyard (Can Make This A 4th Bedroom If You're Not Planning To Rent It Out), B/I Closet, 3PC Bathroom, A Kitchen W/S/S Appls & Quartz Ctrs, Private Laundry & Another Large 1 Bedroom In The Finished Basement W/Egress Window & Wall To Wall Closet. This Is A Great Mortgage Helper, Home Business Or Ideal For Extended Family! On The Main Floor You're Greeted With A Spacious Open Concept Living & Dining Area, Perfect For Entertaining & Relaxing W/Family And An Abundance Of Natural Light Thanks To Its Exposure. The Heart Of The Home Lies In The Extra Large Kitchen Boasting Generous Counter Space & Storage, A Breakfast Area & Large Deck For Dining Alfresco. Spacious 3 Bedrooms W/Two Full Bathrooms Upstairs. Impeccably Maintained W/Pride & Passion! Outside, This Townhome Boasts An Extra Long Private Driveway For Total 3 Car Parking. This Rare East York Gem Is Ideal For First Time Home Buyers, Growing Families, Investors & Downsizers Looking For Space (Over 2200+ SF Of Living Space) & Mortgage Helper (This Legal 2-Level Apartment Offers Excellent Income Potential Of $2300 Per Month In Rental Income). Fantastic Location Steps To Eglinton Sq, TTC, Eglinton LRT Line, Big Box Stores, Elementary School, Rec Centre.
Location
Province ON
County Toronto
Community O'Connor-Parkview
Area Toronto
Rooms
Family Room Yes
Basement Finished with Walk-Out
Kitchen 2
Separate Den/Office 1
Interior
Interior Features In-Law Suite, Water Heater Owned
Cooling Central Air
Exterior
Parking Features Private
Garage Spaces 1.0
Pool None
Roof Type Asphalt Shingle
Lot Frontage 16.9
Lot Depth 82.35
Total Parking Spaces 3
Building
Foundation Concrete
Read Less Info
Want to know what your home might be worth? Contact us for a FREE valuation!

Our team is ready to help you sell your home for the highest possible price ASAP
"My job is to find and attract mastery-based agents to the office, protect the culture, and make sure everyone is happy! "






