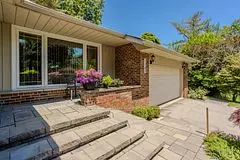$1,860,000
$1,970,000
5.6%For more information regarding the value of a property, please contact us for a free consultation.
3 Beds
2 Baths
SOLD DATE : 11/29/2024
Key Details
Sold Price $1,860,000
Property Type Single Family Home
Sub Type Detached
Listing Status Sold
Purchase Type For Sale
Subdivision Bronte East
MLS Listing ID W9348605
Sold Date 11/29/24
Style Bungalow
Bedrooms 3
Annual Tax Amount $7,019
Tax Year 2024
Property Sub-Type Detached
Property Description
Welcome to this charming bungalow in the heart of Oakville, nestled in a highly sought-after family friendly neighborhood. This well-maintained home sits on a spacious lot with mature trees, offering both privacy and tranquility. Just a short stroll to the lake, parks, schools, grocery stores, and all amenities, this location is unbeatable for family living. The property boasts impressive curb appeal with professional landscaping, stone steps, walkways, and a covered porch. A double car garage and parking for six more cars make this home as practical as it is beautiful. Inside, you'll find 2,135 sq. ft. of total finished living space featuring hardwood floors throughout the main level, a cozy wood-burning fireplace, and plenty of natural light. The open-concept dining/living area with a bay window connects seamlessly to a kitchen with stainless steel appliances and a view of the expansive backyard through a large window. The main level includes three bright bedrooms and a 4-piece bathroom. The fully fenced, private yard with mature trees includes a composite deck, gazebo, shed, and ample grassy space. Perfect to create your very own oasis! The finished lower level offers a versatile family/recreation area with another wood-burning fireplace, an additional 3-piece bathroom, a workshop, and ample storage. This home is a must-see in a family-friendly neighborhood.
Location
Province ON
County Halton
Community Bronte East
Area Halton
Zoning Residential
Rooms
Family Room Yes
Basement Finished, Full
Kitchen 1
Interior
Interior Features Auto Garage Door Remote
Cooling Central Air
Exterior
Parking Features Private Double
Garage Spaces 2.0
Pool None
Roof Type Asphalt Shingle
Lot Frontage 80.0
Lot Depth 165.33
Total Parking Spaces 8
Building
Foundation Concrete Block
Read Less Info
Want to know what your home might be worth? Contact us for a FREE valuation!

Our team is ready to help you sell your home for the highest possible price ASAP
"My job is to find and attract mastery-based agents to the office, protect the culture, and make sure everyone is happy! "






