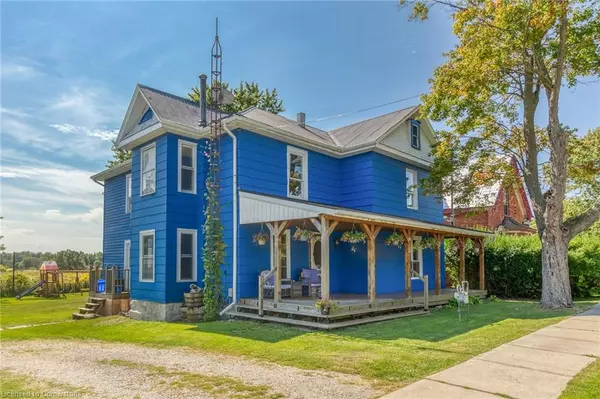$515,000
$549,900
6.3%For more information regarding the value of a property, please contact us for a free consultation.
4 Beds
2 Baths
2,114 SqFt
SOLD DATE : 10/08/2024
Key Details
Sold Price $515,000
Property Type Single Family Home
Sub Type Single Family Residence
Listing Status Sold
Purchase Type For Sale
Square Footage 2,114 sqft
Price per Sqft $243
MLS Listing ID 40649041
Sold Date 10/08/24
Style Two Story
Bedrooms 4
Full Baths 2
Abv Grd Liv Area 2,114
Originating Board Hamilton - Burlington
Year Built 1900
Annual Tax Amount $2,941
Property Sub-Type Single Family Residence
Property Description
Attractively updated & Affordably priced 4 bedroom, 2 bathroom Cheapside 2 storey home with desired detached garage on oversized , tastefully landscaped 131' x 110' lot with circular driveway. Great curb appeal with front covered porch, detached garage, & private back porch overlooking rolling country views. The flowing interior layout features 2114 sq ft of living space highlighted by spacious MF living room with fireplace, formal dining room with gorgeous wide plank wood floors, eat in kitchen with oak cabinets, 3 pc MF bathroom, desired MF laundry, & large primary MF bedroom. The upper level includes 3 spacious bedrooms, foyer / office area, & updated 4 pc primary bathroom. Conveniently located minutes to Selkirk, Lake Erie, & Hagersville. Easy access to Simcoe, Port Dover, & 403 as well. Rarely do properties with this square footage, lot size, & location come available in the price range. Call today for your personal tour of this Ideal home!
Location
Province ON
County Haldimand
Area Walpole
Zoning N A2A
Direction HIGHWAY 3 TO CHEAPSIDE ROAD TO CONCESSION 2 WALPOLE RD
Rooms
Other Rooms Workshop
Basement Partial, Unfinished
Kitchen 1
Interior
Interior Features None
Heating Baseboard, Electric, Forced Air, Natural Gas
Cooling None
Fireplaces Type Wood Burning Stove
Fireplace Yes
Window Features Window Coverings
Appliance Dryer, Microwave, Refrigerator, Stove, Washer
Exterior
Parking Features Detached Garage
Garage Spaces 2.0
Roof Type Asphalt Shing,Metal
Lot Frontage 131.9
Lot Depth 110.0
Garage Yes
Building
Lot Description Rural, Quiet Area
Faces HIGHWAY 3 TO CHEAPSIDE ROAD TO CONCESSION 2 WALPOLE RD
Foundation Concrete Block, Stone
Sewer Septic Tank
Water Dug Well
Architectural Style Two Story
Structure Type Wood Siding,Other
New Construction No
Others
Senior Community false
Tax ID 381970181
Ownership Freehold/None
Read Less Info
Want to know what your home might be worth? Contact us for a FREE valuation!

Our team is ready to help you sell your home for the highest possible price ASAP
"My job is to find and attract mastery-based agents to the office, protect the culture, and make sure everyone is happy! "






