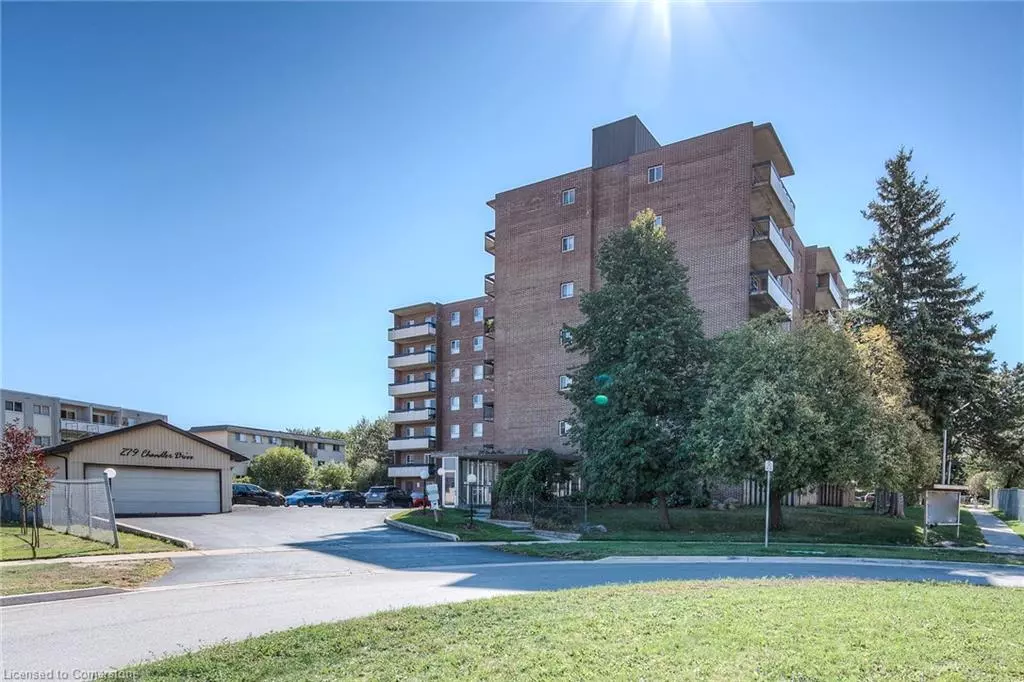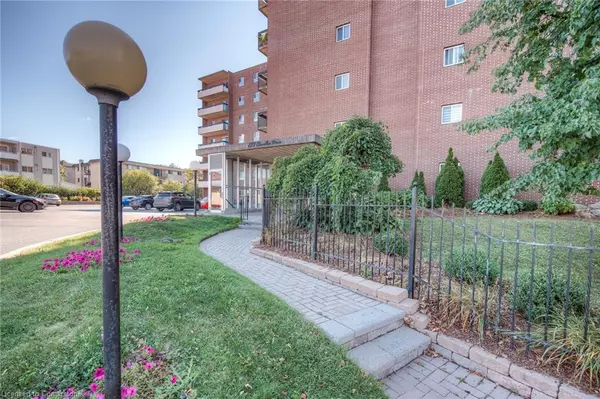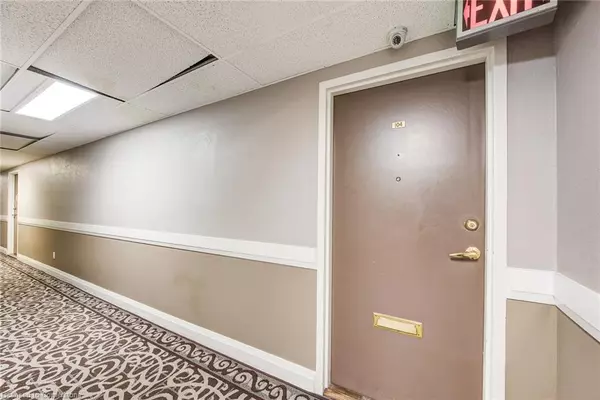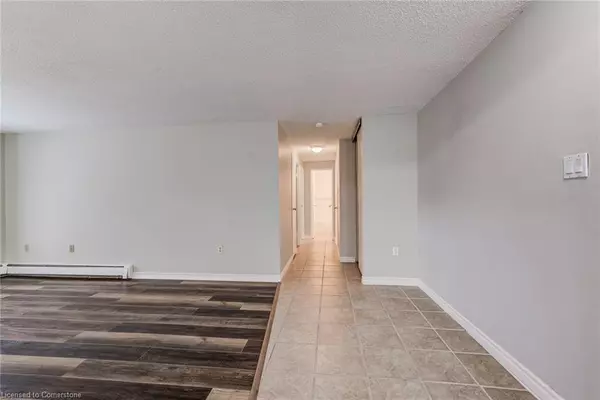$315,000
$320,000
1.6%For more information regarding the value of a property, please contact us for a free consultation.
2 Beds
1 Bath
819 SqFt
SOLD DATE : 10/08/2024
Key Details
Sold Price $315,000
Property Type Condo
Sub Type Condo/Apt Unit
Listing Status Sold
Purchase Type For Sale
Square Footage 819 sqft
Price per Sqft $384
MLS Listing ID 40650316
Sold Date 10/08/24
Style 1 Storey/Apt
Bedrooms 2
Full Baths 1
HOA Fees $840/mo
HOA Y/N Yes
Abv Grd Liv Area 819
Originating Board Mississauga
Annual Tax Amount $1,387
Property Sub-Type Condo/Apt Unit
Property Description
ATTENTION FIRST TIME BUYERS! DOWNSIZING? INVESTORS!!. You'll Love This Main Floor Corner Unit in this Very Well Maintained and Quiet Building. This Unit Features 2-Bdrms, 1 Bath and 1 Underground Parking. A Spacious Layout with L Shaped Living and Dining Room, and Partially Reno'd Kitchen (all lower Cabinets). You will just love the Extended Living Space when you W/O to Your Private Ground Floor Terrace recently completed with a Concrete Patio and maintenance Free Fence with Gate. Both the Primary and 2nd Bedroom are a good size with Double Closets. The Bath has been updated with Tiled Tub Surround. Other updates include newer Flooring and Carpet. This Low Rise 7 Storey Building will Truly Impress the minute you enter the Foyer. Building amenities include Fitness Room, Laundry Room, Party Room, all on the Main Level and Sauna on the 8th Floor. Walk to everything you need from Restaurants, Shopping, Schools, Parks, Chandler Mowat Community Centre, McLennan Park. All of this and quick Commuter access to Hwy's
Location
Province ON
County Waterloo
Area 3 - Kitchener West
Zoning R2
Direction Westmount & Ottawa St- Ottawa St to Mowat to Chandler.
Rooms
Basement None
Kitchen 1
Interior
Interior Features Ceiling Fan(s)
Heating Baseboard
Cooling Wall Unit(s)
Fireplace No
Appliance Refrigerator, Stove
Laundry Coin Operated
Exterior
Exterior Feature Controlled Entry, Landscaped
Parking Features Assigned
Garage Spaces 1.0
Roof Type Flat
Porch Terrace
Garage Yes
Building
Lot Description Urban, Cul-De-Sac, Park, Playground Nearby, Public Transit, Rec./Community Centre, Schools, Shopping Nearby, Trails
Faces Westmount & Ottawa St- Ottawa St to Mowat to Chandler.
Foundation Unknown
Sewer Sewer (Municipal)
Water Municipal
Architectural Style 1 Storey/Apt
Structure Type Brick
New Construction No
Others
HOA Fee Include Insurance,Building Maintenance,Common Elements,Maintenance Grounds,Heat,Hydro,Parking,Water
Senior Community false
Tax ID 230450003
Ownership Condominium
Read Less Info
Want to know what your home might be worth? Contact us for a FREE valuation!

Our team is ready to help you sell your home for the highest possible price ASAP
"My job is to find and attract mastery-based agents to the office, protect the culture, and make sure everyone is happy! "






