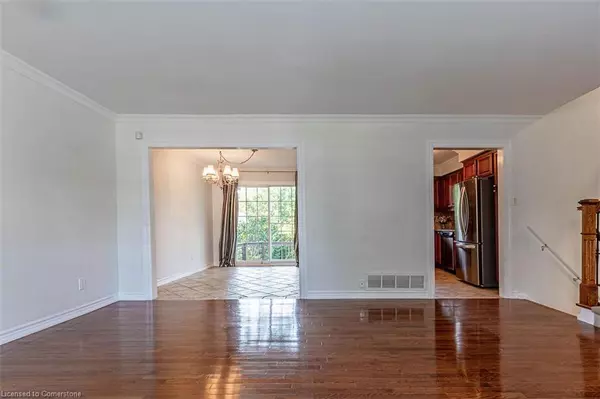$1,150,000
$1,250,000
8.0%For more information regarding the value of a property, please contact us for a free consultation.
4 Beds
2 Baths
1,514 SqFt
SOLD DATE : 10/07/2024
Key Details
Sold Price $1,150,000
Property Type Single Family Home
Sub Type Single Family Residence
Listing Status Sold
Purchase Type For Sale
Square Footage 1,514 sqft
Price per Sqft $759
MLS Listing ID XH4206963
Sold Date 10/07/24
Style Sidesplit
Bedrooms 4
Full Baths 2
Abv Grd Liv Area 1,514
Originating Board Hamilton - Burlington
Annual Tax Amount $4,862
Property Sub-Type Single Family Residence
Property Description
Rare opportunity. 4 Bedroom Oakville Home Offers over 1500 Sq Ft of Living Space on the Main Levels. With Large Finished Rec Room in the Basement. The Home features well maintained Gardens with Large Wood Deck. Main Floor Bedroom with adjacent Bathroom and access to a Separate Entrance to Outside. Perfect for a possible In-Law Suite. Stainless Steel Appliances, Wood & Ceramic Flooring. All Located in one of Oakville's Best Communities. Centrally Located close to Schools, Mall, Highways & Restaurants. Book your Showing Today.
Location
Province ON
County Halton
Area 1 - Oakville
Direction Dundas to Trafalgar
Rooms
Basement Crawl Space, Partially Finished
Kitchen 1
Interior
Heating Forced Air, Natural Gas
Fireplaces Type Wood Burning
Fireplace Yes
Exterior
Parking Features Attached Garage, Asphalt
Garage Spaces 1.0
Pool None
Roof Type Asphalt Shing
Lot Frontage 50.0
Lot Depth 103.0
Garage Yes
Building
Lot Description Urban, Rectangular
Faces Dundas to Trafalgar
Foundation Poured Concrete
Sewer Sewer (Municipal)
Water Municipal
Architectural Style Sidesplit
Structure Type Brick
New Construction No
Others
Senior Community false
Tax ID 248720206
Ownership Freehold/None
Read Less Info
Want to know what your home might be worth? Contact us for a FREE valuation!

Our team is ready to help you sell your home for the highest possible price ASAP
"My job is to find and attract mastery-based agents to the office, protect the culture, and make sure everyone is happy! "






