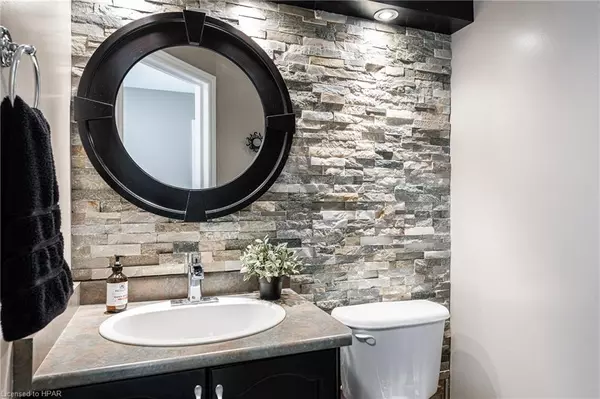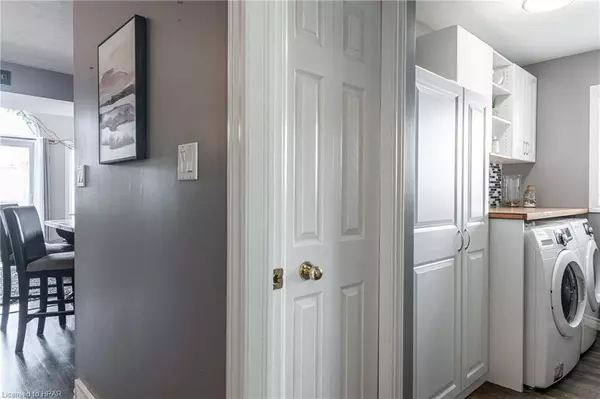$590,500
$615,000
4.0%For more information regarding the value of a property, please contact us for a free consultation.
4 Beds
3 Baths
1,365 SqFt
SOLD DATE : 10/07/2024
Key Details
Sold Price $590,500
Property Type Single Family Home
Sub Type Single Family Residence
Listing Status Sold
Purchase Type For Sale
Square Footage 1,365 sqft
Price per Sqft $432
MLS Listing ID 40622498
Sold Date 10/07/24
Style Two Story
Bedrooms 4
Full Baths 2
Half Baths 1
Abv Grd Liv Area 1,889
Originating Board Huron Perth
Annual Tax Amount $3,625
Property Description
Welcome home to this inviting residence in Stratford, Ontario! A charming covered front porch welcomes you into a spacious foyer, complete with a convenient updated two-piece bathroom for guests. The open concept kitchen and dining area offer ample space for entertaining, while the living room boasts large windows and an electric fireplace, creating a cozy atmosphere year-round. Step through sliding doors onto the expansive deck, featuring a pergola – perfect for outdoor dining and relaxation. Main floor convenience includes a dedicated laundry area. Upstairs, the master bedroom awaits with double closets, accompanied by two additional bedrooms and a well-appointed four-piece bathroom. The finished basement adds valuable living space with a rec room, an additional bedroom, and a three-piece bathroom, ideal for guests or extended family. Outside, the fully fenced backyard provides privacy and includes a practical storage shed. Attached single car garage and double wide private driveway with parking for 4 cars. This well-maintained home offers comfort, functionality, and plenty of space for every lifestyle. Schedule your showing today and discover the possibilities this property has to offer!
Location
Province ON
County Perth
Area Stratford
Zoning R2-2
Direction Oak Street to Wingfield Avenue.
Rooms
Other Rooms Shed(s)
Basement Full, Finished
Kitchen 1
Interior
Interior Features Auto Garage Door Remote(s)
Heating Forced Air, Natural Gas
Cooling Central Air
Fireplaces Number 1
Fireplaces Type Electric, Living Room
Fireplace Yes
Appliance Water Softener, Dishwasher, Dryer, Range Hood, Refrigerator, Stove, Washer
Laundry Main Level
Exterior
Exterior Feature Lighting, Private Entrance
Garage Attached Garage, Asphalt
Garage Spaces 1.0
Fence Full
Waterfront No
Roof Type Asphalt Shing
Porch Deck, Porch
Lot Frontage 31.68
Lot Depth 125.31
Garage Yes
Building
Lot Description Urban, Rectangular, Arts Centre, Dog Park, Near Golf Course, Hospital, Library, Park, Place of Worship, Playground Nearby, Public Transit, Rail Access, Schools, Shopping Nearby, Trails
Faces Oak Street to Wingfield Avenue.
Foundation Poured Concrete
Sewer Sewer (Municipal)
Water Municipal-Metered
Architectural Style Two Story
Structure Type Vinyl Siding
New Construction No
Others
Senior Community false
Tax ID 531070152
Ownership Freehold/None
Read Less Info
Want to know what your home might be worth? Contact us for a FREE valuation!

Our team is ready to help you sell your home for the highest possible price ASAP

"My job is to find and attract mastery-based agents to the office, protect the culture, and make sure everyone is happy! "






