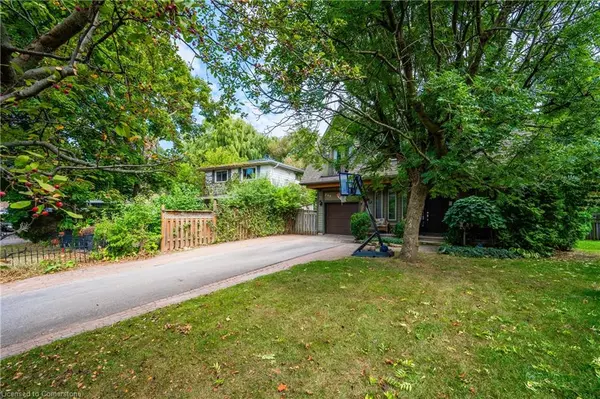$1,133,000
$999,900
13.3%For more information regarding the value of a property, please contact us for a free consultation.
4 Beds
4 Baths
2,543 SqFt
SOLD DATE : 10/04/2024
Key Details
Sold Price $1,133,000
Property Type Single Family Home
Sub Type Single Family Residence
Listing Status Sold
Purchase Type For Sale
Square Footage 2,543 sqft
Price per Sqft $445
MLS Listing ID 40653365
Sold Date 10/04/24
Style Two Story
Bedrooms 4
Full Baths 4
Abv Grd Liv Area 3,343
Originating Board Hamilton - Burlington
Year Built 1971
Annual Tax Amount $7,974
Property Sub-Type Single Family Residence
Property Description
Great opportunity to custom build your dream home! In an established residential neighbourhood in Oakville, located South of Upper Middle Road and West of Sixth Line in the College Park Area of Oakville. This home sits in a crescent on a interior pie shaped lot that backs onto the Oakville Golf Club, 131 feet deep and 38.84 feet wide. It was a Bungalow converted to a 2 storey, the second floor addition which was almost completed in 2017 features laminate flooring, upstairs laundry room, 3 bedrooms, a family room and 2 beautiful full bathrooms. It requires completion of some minor trim and completion of stairs. Foundation wall around the main floor goes upwards to the second storey making it easy to tear down the main floor walls from inside and finishing the main floor. The exterior of the home includes front wood siding and the sides and rear include some board and batten and stucco. Please note: all offers to be presented to the sellers on Wednesday October 2nd at 6:00 p.m. and MUST have an irrevocable no earlier than
Friday October 4th. at 6:00 p.m. house is sold "as is where is"
Location
Province ON
County Halton
Area 1 - Oakville
Zoning RESIDENTIAL
Direction Take 403 East, Exit on Trafalgar Road, Left on McCraney Street East, Left on Oxford Avenue, Left on Otter Crescent.
Rooms
Basement Development Potential, Separate Entrance, Walk-Out Access, Full, Partially Finished
Kitchen 1
Interior
Interior Features High Speed Internet, Water Meter
Heating Forced Air, Natural Gas
Cooling Central Air
Fireplaces Number 1
Fireplaces Type Wood Burning
Fireplace Yes
Window Features Window Coverings
Appliance Water Heater, Dishwasher, Dryer, Hot Water Tank Owned, Refrigerator, Washer
Laundry In Basement, In-Suite
Exterior
Exterior Feature Balcony, Privacy
Parking Features Attached Garage, Asphalt
Garage Spaces 1.0
Utilities Available Cable Connected, Cell Service, Electricity Connected, Electricity Available, Natural Gas Connected, Recycling Pickup, Street Lights, Phone Connected
View Y/N true
View Trees/Woods
Roof Type Asphalt Shing
Street Surface Paved
Lot Frontage 38.84
Lot Depth 131.41
Garage Yes
Building
Lot Description Urban, Pie Shaped Lot, Ample Parking, Landscaped, Quiet Area, Schools
Faces Take 403 East, Exit on Trafalgar Road, Left on McCraney Street East, Left on Oxford Avenue, Left on Otter Crescent.
Foundation Concrete Perimeter
Sewer Sewer (Municipal)
Water Municipal
Architectural Style Two Story
Structure Type Board & Batten Siding,Wood Siding
New Construction No
Others
Senior Community false
Tax ID 248720306
Ownership Freehold/None
Read Less Info
Want to know what your home might be worth? Contact us for a FREE valuation!

Our team is ready to help you sell your home for the highest possible price ASAP
"My job is to find and attract mastery-based agents to the office, protect the culture, and make sure everyone is happy! "






