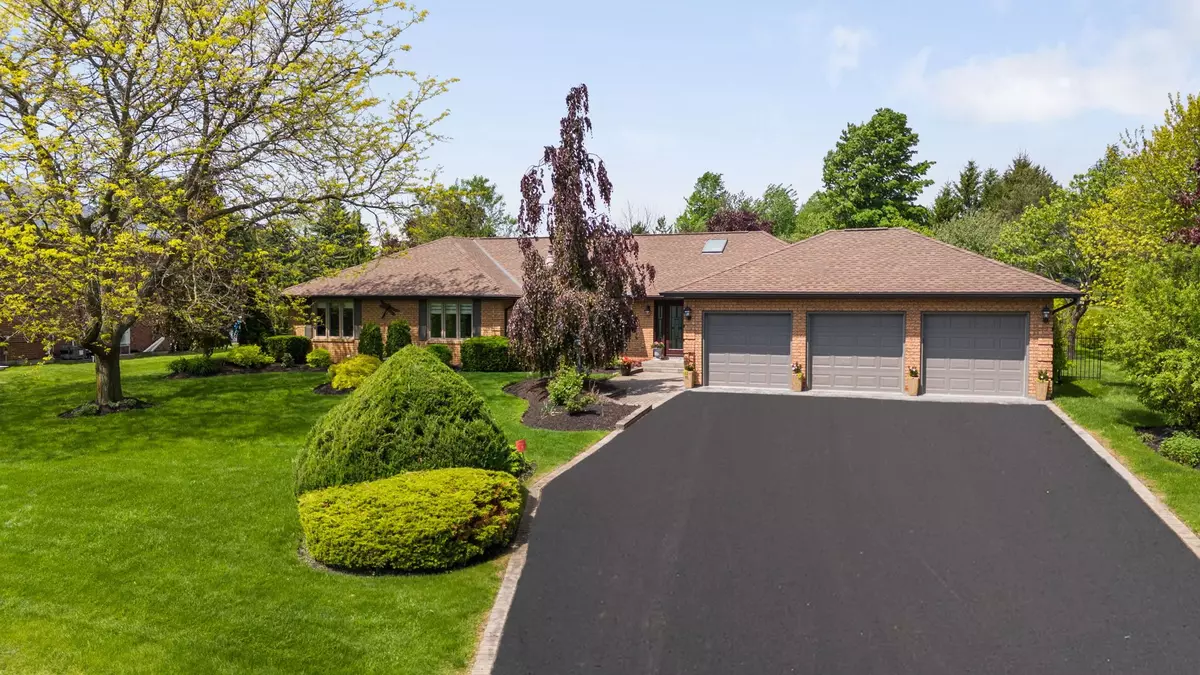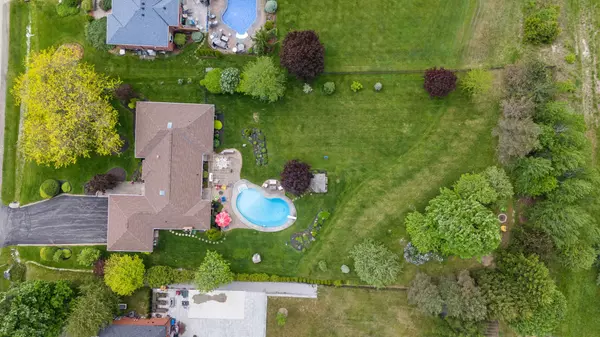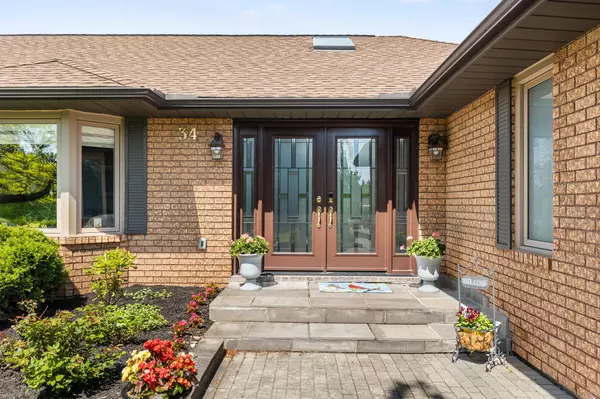$1,950,000
$1,999,000
2.5%For more information regarding the value of a property, please contact us for a free consultation.
4 Beds
3 Baths
0.5 Acres Lot
SOLD DATE : 12/12/2024
Key Details
Sold Price $1,950,000
Property Type Single Family Home
Sub Type Detached
Listing Status Sold
Purchase Type For Sale
Approx. Sqft 2500-3000
Subdivision Bradford
MLS Listing ID N9260442
Sold Date 12/12/24
Style Bungalow
Bedrooms 4
Annual Tax Amount $9,973
Tax Year 2024
Lot Size 0.500 Acres
Property Sub-Type Detached
Property Description
Beautiful 4 Bedroom Ranch Bungalow. Sitting on a Premium 1 Acre Fully Landscaped Lot, on a Quiet Cul-de-sac. Family Functional Floor Plan Boasting Large Principal Rooms with Crown Mouldings, Designer Lighting Fixtures and Hardwood Flooring. Living Room/Office with Glass French Doors, Gas Fireplace and Large Bay Window. Family Sized Kitchen with Quartz Countertops and Backsplash, Modern Cabinetry, Large Breakfast Area and Walk-Out To Patio. Family Room with Potlights, Wood Burning Fireplace and Walk-out to Yard. Formal Dining Room with Double Privacy Doors from Kitchen. Primary Bedroom Retreat with Walk-in Closet, 5Pc Ensuite and Walk-out to Pool. 2nd, 3rd and 4th Bedrooms all with Updated Broadloom and Large/Picture Windows. Unspoiled Partly Finished Lower Level. Backyard Oasis with Inground Saltwater Pool, Built-in Wood Pergola, Interlock Patio and Beautiful Annual Gardens.
Location
Province ON
County Simcoe
Community Bradford
Area Simcoe
Zoning Residential
Rooms
Family Room Yes
Basement Partially Finished
Kitchen 1
Interior
Interior Features Auto Garage Door Remote, Primary Bedroom - Main Floor, Sewage Pump, Water Purifier, Water Softener, Sump Pump, Central Vacuum
Cooling Central Air
Fireplaces Number 2
Fireplaces Type Wood, Natural Gas
Exterior
Exterior Feature Landscaped, Lawn Sprinkler System, Patio, Privacy, Landscape Lighting
Parking Features Private
Garage Spaces 3.0
Pool Inground
View Trees/Woods
Roof Type Asphalt Shingle
Lot Frontage 124.75
Lot Depth 328.0
Total Parking Spaces 12
Building
Foundation Poured Concrete
Others
Security Features Security System
Read Less Info
Want to know what your home might be worth? Contact us for a FREE valuation!

Our team is ready to help you sell your home for the highest possible price ASAP
"My job is to find and attract mastery-based agents to the office, protect the culture, and make sure everyone is happy! "






