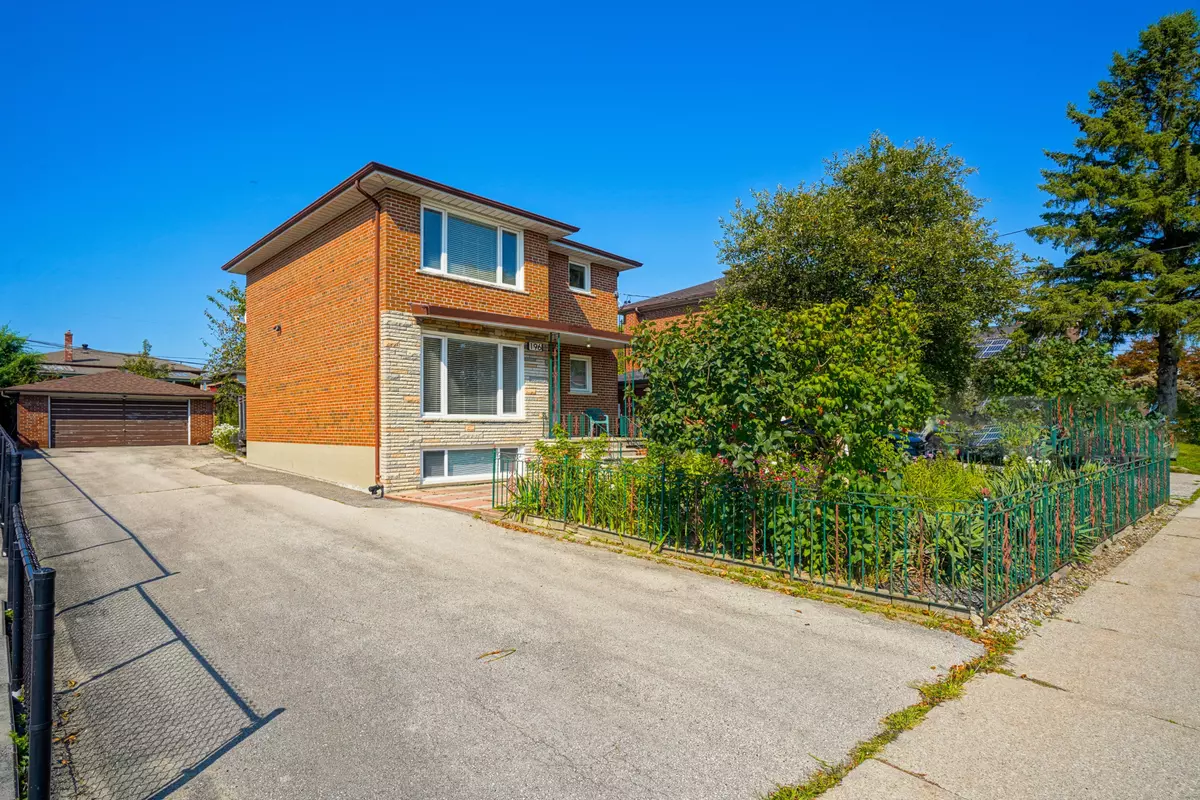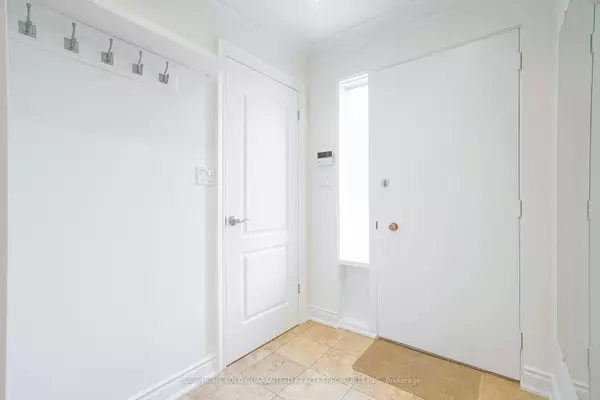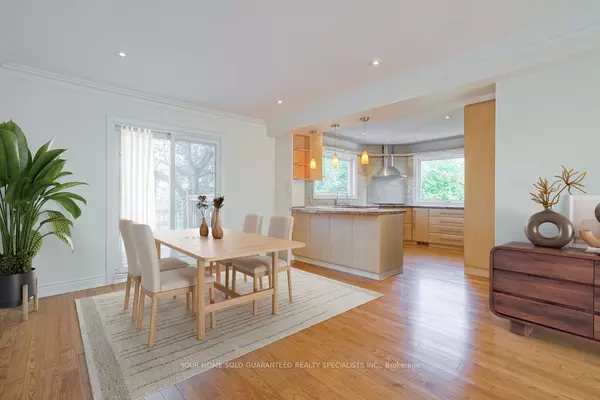$1,285,000
$1,328,000
3.2%For more information regarding the value of a property, please contact us for a free consultation.
3 Beds
3 Baths
SOLD DATE : 12/20/2024
Key Details
Sold Price $1,285,000
Property Type Single Family Home
Sub Type Detached
Listing Status Sold
Purchase Type For Sale
Subdivision Maple Leaf
MLS Listing ID W9345069
Sold Date 12/20/24
Style 2-Storey
Bedrooms 3
Annual Tax Amount $4,663
Tax Year 2024
Property Sub-Type Detached
Property Description
Discover the charm of urban living with this exquisite two-storey detached home in the heart of Toronto. Boasting a unique combination of space and convenience, this property is a rare find in the city. The home features a spacious layout with modern finishes, perfect for both relaxing and entertaining. The Detached 2 Car Garage Offers Ample Parking, a coveted feature in this bustling city. Enjoy the Luxury of Abundant Parking and Additional Basement Space for Guests or Hobbies which Also Includes a Heated Floor System. Ideally located, youre just a short drive away from key destinations: a quick 4-minute drive to Humber River Hospital ensures prompt access to medical care, while Yorkdale Shopping Centre, only 5 minutes away, offers a world-class retail experience. For those who love the outdoors, Downsview Park is just 10 minutes from your doorstep, providing expansive green spaces and recreational opportunities. Immediate access to both eastbound & westbound Hwy 401, your commute and travel are seamless. Upgrades Include: Crown Moulding, Flat Ceilings, Hardwood Floors, Wrought Iron Pickets on Oak Staircase, Pot Lights, High End Appliances and a 1 Year Home Warranty on all Household Appliances!
Location
Province ON
County Toronto
Community Maple Leaf
Area Toronto
Rooms
Family Room No
Basement Partial Basement, Separate Entrance
Kitchen 1
Interior
Interior Features Built-In Oven, Water Heater Owned
Cooling Central Air
Exterior
Parking Features Private
Garage Spaces 2.0
Pool None
Roof Type Asphalt Shingle
Lot Frontage 50.0
Lot Depth 150.0
Total Parking Spaces 6
Building
Foundation Concrete Block
Read Less Info
Want to know what your home might be worth? Contact us for a FREE valuation!

Our team is ready to help you sell your home for the highest possible price ASAP
"My job is to find and attract mastery-based agents to the office, protect the culture, and make sure everyone is happy! "






