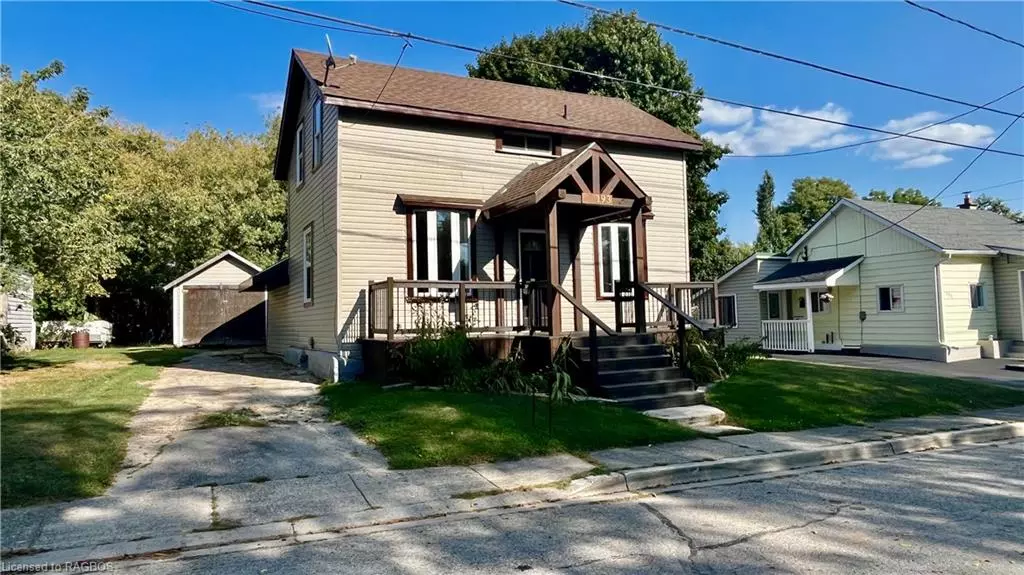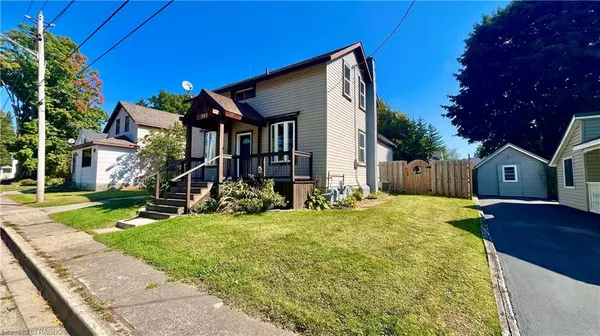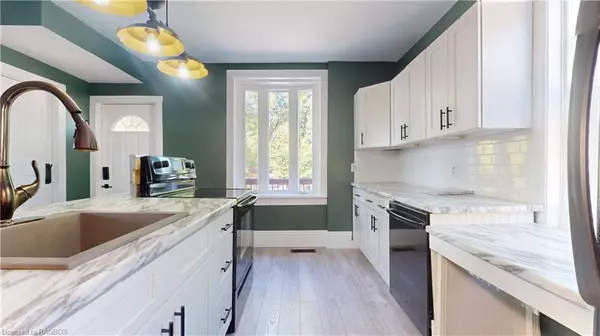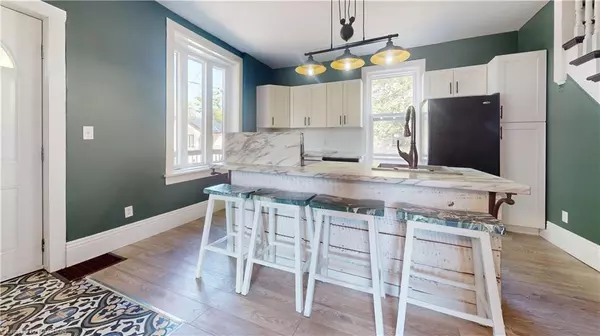$349,000
$349,900
0.3%For more information regarding the value of a property, please contact us for a free consultation.
2 Beds
2 Baths
1,118 SqFt
SOLD DATE : 10/03/2024
Key Details
Sold Price $349,000
Property Type Single Family Home
Sub Type Single Family Residence
Listing Status Sold
Purchase Type For Sale
Square Footage 1,118 sqft
Price per Sqft $312
MLS Listing ID 40647618
Sold Date 10/03/24
Style 1.5 Storey
Bedrooms 2
Full Baths 2
Abv Grd Liv Area 1,118
Originating Board Grey Bruce Owen Sound
Year Built 1890
Annual Tax Amount $1,400
Property Description
We found the perfect starter home for you! Nestled in a family friendly neighbour in Chesley, this home is ready for new memories. As you enter the home, you are greeted by the spacious kitchen with shaker style cabinets. Just off the kitchen, is the den with lots of storage, and could easily be a main floor bedroom if needed instead. Off the rear of the kitchen, the large living room provides plenty of space. Just off the living room is a full bathroom with laundry. Enjoy the large deck off the living room that leads to the fenced in rear yard. Upstairs you'll find a large primary bedroom with plenty of closet space. A second bedroom and a full bathroom complete the second level. Outside, the long lane leads to a good sized shed, perfect for you summer and winter items. The list of updates is long and includes windows, roof, furnace, A/C, plumbing, and kitchen, all in the past 4 years. Updated wiring and siding were completed shortly before. With all the updates to the home and the fibre optic internet, natural gas, municipal services, all in the nicest town around, your search is now done. Contact your REALTOR® today!
Location
Province ON
County Bruce
Area Arran Elderslie
Zoning R2
Direction To Chesley; travelling on Main St (1st Ave S), turn West onto 4th St SW, then South onto 5th Ave SW, Property on East side of road, see signs.
Rooms
Basement Full, Unfinished
Kitchen 1
Interior
Heating Fireplace(s), Forced Air, Natural Gas
Cooling Central Air
Fireplaces Number 1
Fireplaces Type Electric
Fireplace Yes
Appliance Water Heater Owned, Dishwasher, Refrigerator, Stove
Laundry Electric Dryer Hookup, Main Level, Washer Hookup
Exterior
Parking Features Detached Garage, Asphalt
Garage Spaces 1.0
Utilities Available Cable Available, Fibre Optics, Garbage/Sanitary Collection, Natural Gas Connected, Recycling Pickup, Street Lights
Roof Type Asphalt Shing
Lot Frontage 52.0
Lot Depth 99.16
Garage Yes
Building
Lot Description Urban, Hospital, Landscaped, Library, Place of Worship, Quiet Area, School Bus Route, Schools, Shopping Nearby
Faces To Chesley; travelling on Main St (1st Ave S), turn West onto 4th St SW, then South onto 5th Ave SW, Property on East side of road, see signs.
Foundation Stone
Sewer Sewer (Municipal)
Water Municipal
Architectural Style 1.5 Storey
Structure Type Brick
New Construction No
Schools
Elementary Schools Cdcs, Holy Family
High Schools Wdcs, Shhs
Others
Senior Community false
Tax ID 331830412
Ownership Freehold/None
Read Less Info
Want to know what your home might be worth? Contact us for a FREE valuation!

Our team is ready to help you sell your home for the highest possible price ASAP
"My job is to find and attract mastery-based agents to the office, protect the culture, and make sure everyone is happy! "






