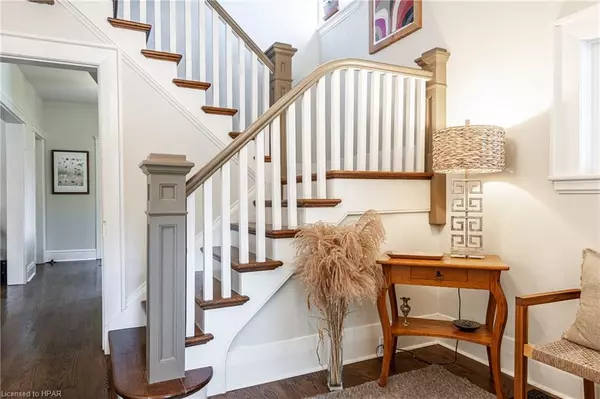$985,000
$985,000
For more information regarding the value of a property, please contact us for a free consultation.
4 Beds
3 Baths
2,115 SqFt
SOLD DATE : 10/03/2024
Key Details
Sold Price $985,000
Property Type Single Family Home
Sub Type Single Family Residence
Listing Status Sold
Purchase Type For Sale
Square Footage 2,115 sqft
Price per Sqft $465
MLS Listing ID 40640015
Sold Date 10/03/24
Style 2.5 Storey
Bedrooms 4
Full Baths 2
Half Baths 1
Abv Grd Liv Area 2,115
Originating Board Huron Perth
Year Built 1905
Annual Tax Amount $6,458
Property Description
Welcome home to Elegance on Elizabeth! Discover your dream home nestled on one of Stratford’s finest streets, just a short stroll from downtown’s vibrant restaurants, shopping, theatres, and scenic riverwalks. This exquisite two-and-a-half-story residence invites you in with a charming foyer that leads to a spacious living room, a separate dining area, and a coveted main floor powder room featuring heated floors. The updated kitchen flows effortlessly into a fully fenced private backyard retreat, featuring a massive newer deck and beautifully landscaped gardens, ideal for relaxing and entertaining. The second level is dedicated to comfort and functionality as the large primary bedroom is complete with its own walk-out balcony and generous closet space. This level also features a well-appointed office/laundry room, another good-sized bedroom, and an updated bathroom with the added luxury of heated floors. Need more space? Head up to the freshly painted finished attic which provides an expansive living area, including a large TV room, an additional full bathroom with heated floors, and another spacious bedroom that could easily serve as a primary suite. This versatile space is equipped with a brand new mini split to ensure comfort year-round. The ready-to-use basement, complete with a sump pump, offers valuable storage space and more. Don’t miss this rare opportunity to own a home that combines elegance with everyday practicality, contact your Realtor® today to schedule a private viewing and get ready to be impressed!
Location
Province ON
County Perth
Area Stratford
Zoning R2
Direction West off of Waterloo, on North side of Elizabeth
Rooms
Basement Full, Unfinished, Sump Pump
Kitchen 1
Interior
Interior Features Ceiling Fan(s)
Heating Forced Air, Natural Gas
Cooling Central Air, Ductless, Energy Efficient
Fireplace No
Appliance Water Heater, Water Softener, Dishwasher, Dryer, Microwave, Refrigerator, Stove, Washer
Laundry Upper Level
Exterior
Waterfront No
Waterfront Description River/Stream
Roof Type Asphalt Shing
Lot Frontage 43.93
Lot Depth 132.57
Garage No
Building
Lot Description Urban, Rectangular, Arts Centre, City Lot, Library, Park, Quiet Area, Schools, Shopping Nearby, Trails
Faces West off of Waterloo, on North side of Elizabeth
Foundation Concrete Perimeter
Sewer Sewer (Municipal)
Water Municipal-Metered
Architectural Style 2.5 Storey
Structure Type Vinyl Siding
New Construction No
Others
Senior Community false
Tax ID 531230027
Ownership Freehold/None
Read Less Info
Want to know what your home might be worth? Contact us for a FREE valuation!

Our team is ready to help you sell your home for the highest possible price ASAP

"My job is to find and attract mastery-based agents to the office, protect the culture, and make sure everyone is happy! "






