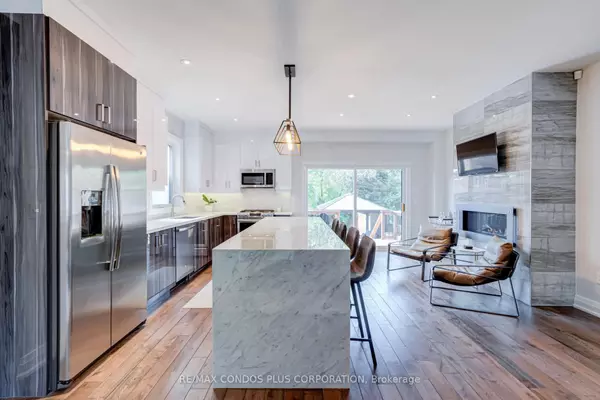$1,390,000
$1,395,000
0.4%For more information regarding the value of a property, please contact us for a free consultation.
4 Beds
4 Baths
SOLD DATE : 12/30/2024
Key Details
Sold Price $1,390,000
Property Type Single Family Home
Sub Type Detached
Listing Status Sold
Purchase Type For Sale
Subdivision Woodbine-Lumsden
MLS Listing ID E9301264
Sold Date 12/30/24
Style 2-Storey
Bedrooms 4
Annual Tax Amount $6,759
Tax Year 2024
Property Sub-Type Detached
Property Description
Beautiful Open Concept 4 Bed, 3.5 Bath, Two Storey Home with 9 Foot Ceilings Throughout and Parking for 2 Cars. High Quality Upgrades, Finishes, and Workmanship Inside and Out. Entertain Family and Friends with a Gourmet Gas Stove, Stunning 9 Foot Marble Counter Island, Kitchen Walkout to Deck and Al Fresco Dining, Open Living and Dining Areas, and Gas Fireplace on the Main Floor. Just Relax and Enjoy In a Maintenance Free Newly Landscaped and Fenced In Backyard with New Gazebo for Al Fresco Dining. Wind Down In Your Primary Bedroom with Ensuite, Napoleon Fireplace, Wall to Wall Built Ins, and Gorgeous Juliette Balcony. This Incredible East York Location Is an Absolute Haven for Families Walking to Some Of the Best Parks/Ravines, Recreation Centres, and Schools. Commute Couldn't Be Easier with Bus Stop at Your Door Step or Only a 15min Walk to Both TTC and GO Stations. Short Drive to The Beaches and Greektown Danforth in 10 Minutes. Get Downtown Toronto via DVP in 20 Minutes. This Property Is Turnkey, Waiting for You to Simply Enjoy.
Location
Province ON
County Toronto
Community Woodbine-Lumsden
Area Toronto
Rooms
Family Room Yes
Basement Finished
Kitchen 1
Interior
Interior Features Other, Separate Hydro Meter, Upgraded Insulation, Water Meter, Water Heater
Cooling Central Air
Fireplaces Number 2
Fireplaces Type Natural Gas, Electric
Exterior
Exterior Feature Controlled Entry, Deck, Landscaped, Porch, Patio
Parking Features Front Yard Parking, Mutual, Other
Pool None
Roof Type Flat
Lot Frontage 25.0
Lot Depth 119.91
Total Parking Spaces 2
Building
Foundation Unknown
Read Less Info
Want to know what your home might be worth? Contact us for a FREE valuation!

Our team is ready to help you sell your home for the highest possible price ASAP
"My job is to find and attract mastery-based agents to the office, protect the culture, and make sure everyone is happy! "






