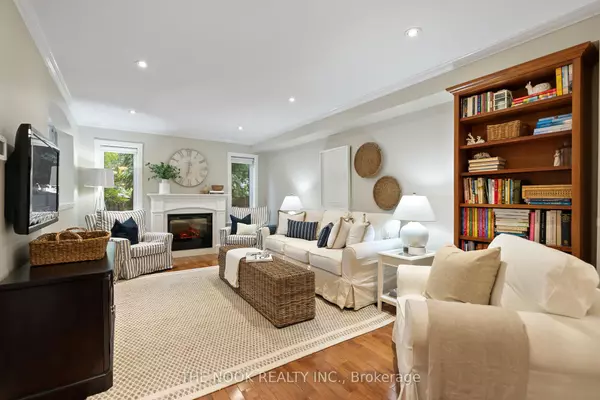$957,500
$944,000
1.4%For more information regarding the value of a property, please contact us for a free consultation.
3 Beds
3 Baths
SOLD DATE : 11/15/2024
Key Details
Sold Price $957,500
Property Type Single Family Home
Sub Type Detached
Listing Status Sold
Purchase Type For Sale
Approx. Sqft 1500-2000
Subdivision Brooklin
MLS Listing ID E9368510
Sold Date 11/15/24
Style 2-Storey
Bedrooms 3
Annual Tax Amount $5,430
Tax Year 2024
Property Sub-Type Detached
Property Description
Welcome to 29 Wessex Dr in Brooklin, the curb appeal is inviting with the large front porch, new driveway & the arched windows for lots of natural light & architectural interest. Your visit will be an "experience" that will feel like a hug from the moment you walk through the front door. Full of pride of ownership, the professional millwork- crown moulding & wainscoting , renovated "timeless,classic appeal" kitchen with black caesar stone counters, white subway tile & custom cabinets with soft close feature, renovated ensuite with quartz tub deck, custom millwork tub surround, separate shower with Riobel fixtures, classic tile surround and floor. The dining area w/space for a 6' table plus sideboard if you choose, overlooks the backyard and walks out to the deck.Relax in the living room w/ hardwood flooring, crown moulding, electric fireplace plus the south facing windows overlooking the backyard. Walk up the staircase w/custom millwork- newel posts & mouldings to a spacious landing area, possible desk area. The primary bdrm has a WI closet & generous space for large furniture & a king size bed. Including the fin bsmt, there is approx 2178 sq ft of fin liv space(as per mpac).The bsmt features custom millwork: craftsman style post, wainscoting, custom oak wet bar w/glass cabinet,open shelves and storage below. The office area w/built in desk and quality cherry cabinetry is great for working from home. There is a rec room space plus play area for the little ones. The finished laundry area packs alot of storage and functionality w/ a SS laundry sink, open storage, pantry cabinet, overhead cupboards plus access to the large under stair storage space. Relax in this backyard that is private with mature trees, a 14x14 deck with a 10x10 gazebo plus an 8x10 garden shed that has a tumbled stone area, great for your BBQ. This family has had professional improvements completed that have stood the test of time due to the quality craftsmanship.
Location
Province ON
County Durham
Community Brooklin
Area Durham
Rooms
Family Room No
Basement Finished, Full
Kitchen 1
Interior
Interior Features Auto Garage Door Remote, On Demand Water Heater, Water Treatment, Central Vacuum, Solar Owned
Cooling Central Air
Fireplaces Number 1
Fireplaces Type Living Room, Electric
Exterior
Exterior Feature Deck
Parking Features Private
Garage Spaces 1.0
Pool None
Roof Type Shingles
Lot Frontage 29.69
Lot Depth 107.45
Total Parking Spaces 3
Building
Foundation Poured Concrete
Read Less Info
Want to know what your home might be worth? Contact us for a FREE valuation!

Our team is ready to help you sell your home for the highest possible price ASAP
"My job is to find and attract mastery-based agents to the office, protect the culture, and make sure everyone is happy! "






