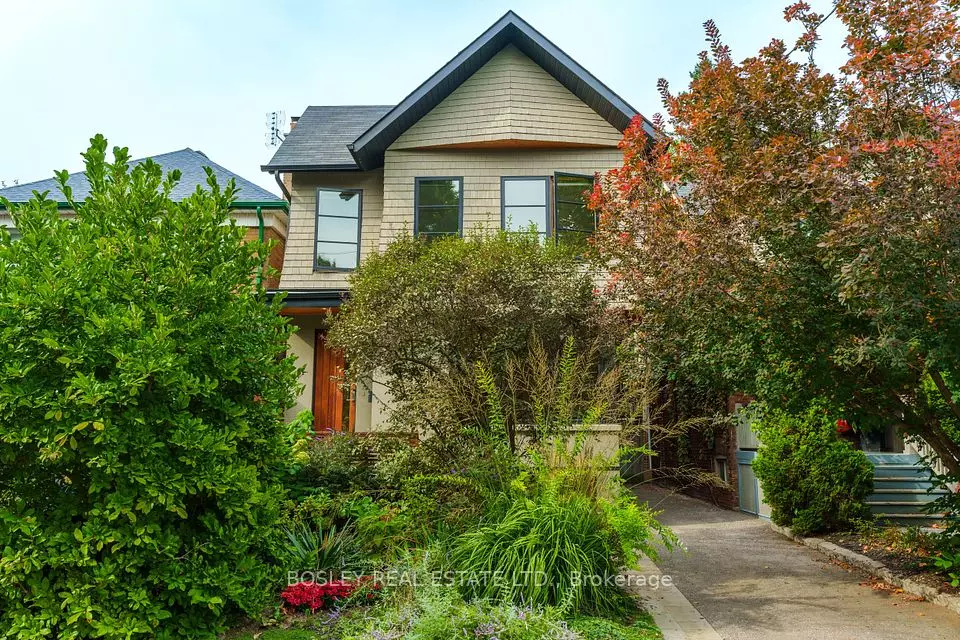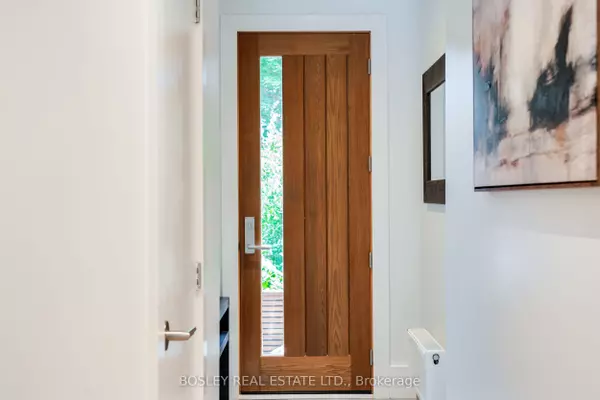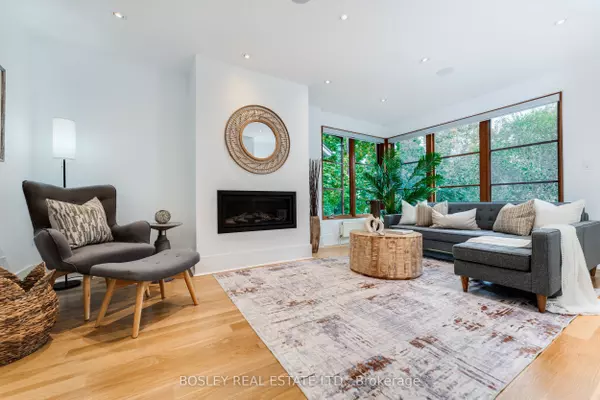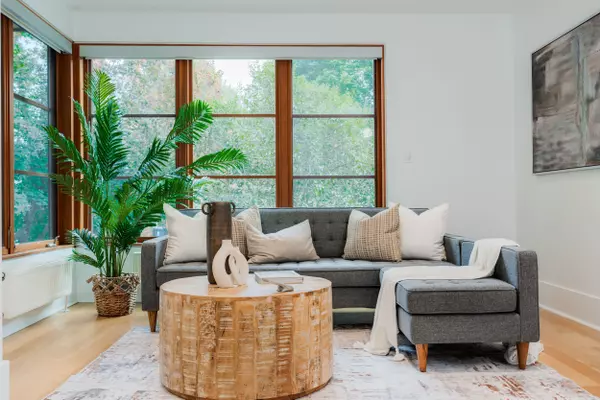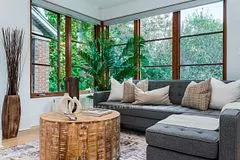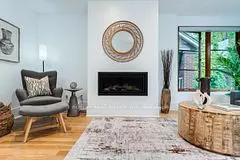$2,400,000
$2,249,000
6.7%For more information regarding the value of a property, please contact us for a free consultation.
4 Beds
3 Baths
SOLD DATE : 11/28/2024
Key Details
Sold Price $2,400,000
Property Type Single Family Home
Sub Type Detached
Listing Status Sold
Purchase Type For Sale
Subdivision Playter Estates-Danforth
MLS Listing ID E9364805
Sold Date 11/28/24
Style 2-Storey
Bedrooms 4
Annual Tax Amount $8,662
Tax Year 2023
Property Sub-Type Detached
Property Description
In the tiny back pockets of your mind this house has always existed. It has been waiting for you quietly..and you see flashes of leafy green and sun streaming . 9 ft ceilings and skylights soar through the back of your eyes. A cozy fire beckons...calling you.. Sit by me.. You have somehow always known it would arrive. Energy flows from floor to luscious floor; hardwood, granite, steam shower, balcony, elegant fir trim. And when you think your heart will burst with longing, you open the massive back yard doors to the most luxurious oasis of flowers, water, trees and stone where you will spend your most precious moments. Your heart pops then. It just breaks the tiniest bit, because you cannot live without this space. Your minds eye wanders through garden under the most private of tree canopies. You dangle your toes in a warm clear pool. Nestled in tranquility. Come, see this place if you dare, but know that your body already shudders with the knowledge that it cannot ever be fully quenched again.
Location
Province ON
County Toronto
Community Playter Estates-Danforth
Area Toronto
Rooms
Family Room No
Basement Finished, Separate Entrance
Kitchen 1
Separate Den/Office 1
Interior
Interior Features Built-In Oven, Carpet Free, Countertop Range, Floor Drain, In-Law Capability, In-Law Suite, On Demand Water Heater, Workbench
Cooling None
Exterior
Parking Features Private
Pool Inground
Roof Type Shingles
Lot Frontage 30.0
Lot Depth 123.17
Total Parking Spaces 3
Building
Foundation Concrete
Read Less Info
Want to know what your home might be worth? Contact us for a FREE valuation!

Our team is ready to help you sell your home for the highest possible price ASAP
"My job is to find and attract mastery-based agents to the office, protect the culture, and make sure everyone is happy! "

