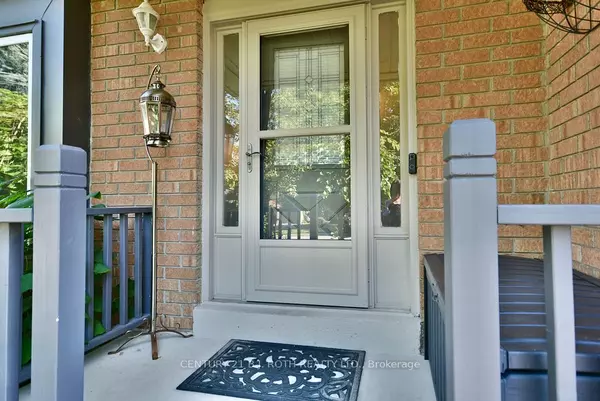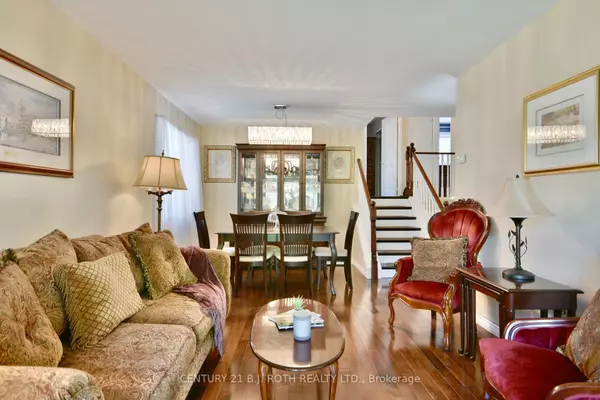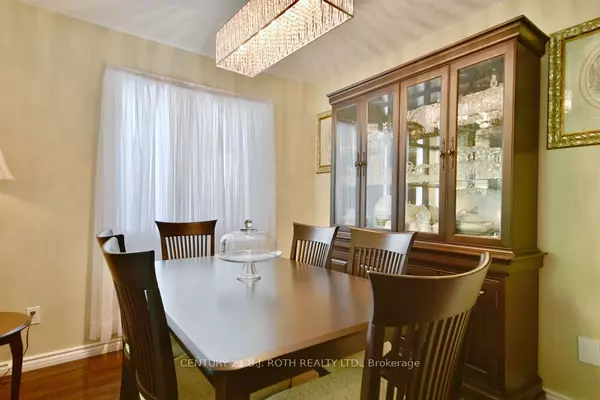$717,500
$725,000
1.0%For more information regarding the value of a property, please contact us for a free consultation.
2 Beds
2 Baths
SOLD DATE : 11/21/2024
Key Details
Sold Price $717,500
Property Type Single Family Home
Sub Type Detached
Listing Status Sold
Purchase Type For Sale
Subdivision Painswick North
MLS Listing ID S9359582
Sold Date 11/21/24
Style Backsplit 4
Bedrooms 2
Annual Tax Amount $3,744
Tax Year 2023
Property Sub-Type Detached
Property Description
Welcome to your new home! This well-maintained 4-level back split demonstrates pride of ownership from the moment you enter. The main floor features hardwood floors and an updated kitchen with a breakfast area that walks out to the backyard. This level also features a separate dining area and a bright living room with a large window. Upstairs, you will find two bedrooms and a 4-piece bath, providing comfort for family living. The lower level includes a large family room with a gas fireplace and a convenient 3-piece bath. The original plan had an additional bedroom on this level, which could easily be converted back.The finished basement offers a spacious recreation room, along with a laundry and utility room for extra storage. The fully fenced backyard offers beautiful gardens, a spacious deck, and a gazebo, perfect for relaxation and entertaining. Located in a great neighbourhood, this home is close to parks, schools, and the GO station. Don't miss your chance to see this property! Book your showing today!
Location
Province ON
County Simcoe
Community Painswick North
Area Simcoe
Zoning Res
Rooms
Family Room Yes
Basement Finished
Kitchen 1
Interior
Interior Features Auto Garage Door Remote
Cooling Central Air
Exterior
Exterior Feature Landscaped, Deck
Parking Features Private Double
Garage Spaces 1.0
Pool None
Roof Type Asphalt Shingle
Lot Frontage 40.0
Lot Depth 109.0
Total Parking Spaces 3
Building
Foundation Poured Concrete
Read Less Info
Want to know what your home might be worth? Contact us for a FREE valuation!

Our team is ready to help you sell your home for the highest possible price ASAP
"My job is to find and attract mastery-based agents to the office, protect the culture, and make sure everyone is happy! "






