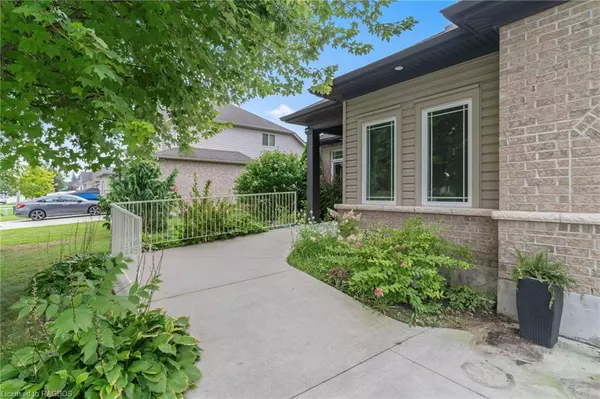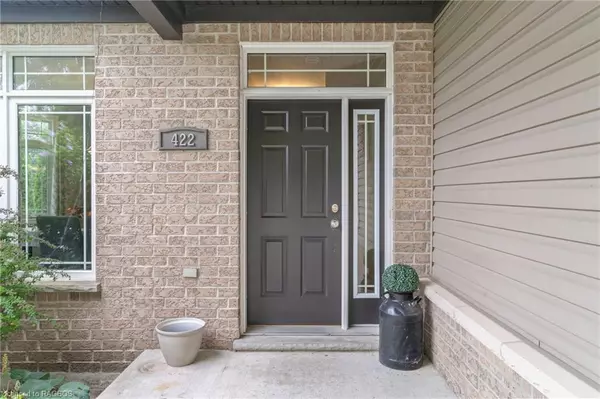$725,000
$745,000
2.7%For more information regarding the value of a property, please contact us for a free consultation.
5 Beds
3 Baths
1,625 SqFt
SOLD DATE : 10/01/2024
Key Details
Sold Price $725,000
Property Type Single Family Home
Sub Type Single Family Residence
Listing Status Sold
Purchase Type For Sale
Square Footage 1,625 sqft
Price per Sqft $446
MLS Listing ID 40634682
Sold Date 10/01/24
Style Bungalow
Bedrooms 5
Full Baths 3
Abv Grd Liv Area 1,625
Originating Board Grey Bruce Owen Sound
Year Built 2006
Annual Tax Amount $5,003
Property Description
This home boasts 5 spacious bedrooms, 3 full bathrooms, situated on a prime mature lot of 70 x 128.5 feet. This Reid’s built brick bungalow offers ample space and modern comfort for families of any size. An expansive layout is evident while having separate and private bedrooms spaces. The primary bedroom is conveniently located and includes a roomy ensuite with soaker tub and walk in closet. The main floor presents 9 ft ceilings, a convenient laundry room, light-filled rooms that effortlessly transitions into the kitchen. It has an inviting great room with hardwood flooring, cathedral ceilings and a gas fireplace. Double garden doors seamlessly connect the interior with the outdoor living spaces. A spacious deck is an entertainer’s dream with a nicely landscaped lot with privacy, and a substantial storage shed for your gardening tools. Step down to the finished basement and you will find 2 large bedrooms a full bath and an extra large rec room with two double closets. Again, a great deal of storage throughout this home. A utility room is home to the gas furnace, hot water tank, electrical panel, and sand point pump for the in-ground lawn irrigation system. This property is just a short stroll to Nodwell park, the main beach, and harbour. Include your personal touches to add value and this home could provide everything one could want.
Location
Province ON
County Bruce
Area 4 - Saugeen Shores
Zoning R1
Direction From Goderich St. (Main St.) turn west onto Market St. Follow until Bruce St. turn north on Bruce St. then turn east on Parkwood Dr. 422 Parkwood is on right.
Rooms
Other Rooms Shed(s)
Basement Full, Finished
Kitchen 1
Interior
Interior Features High Speed Internet, Central Vacuum, Air Exchanger, Auto Garage Door Remote(s), Ceiling Fan(s)
Heating Forced Air, Natural Gas
Cooling Central Air
Fireplaces Number 1
Fireplaces Type Living Room, Gas
Fireplace Yes
Window Features Window Coverings
Appliance Water Heater, Dishwasher, Dryer, Microwave, Refrigerator, Stove, Washer
Laundry Main Level
Exterior
Exterior Feature Awning(s), Landscaped, Lawn Sprinkler System
Garage Attached Garage, Garage Door Opener, Concrete
Garage Spaces 2.0
Utilities Available Cable Connected, Cell Service, Electricity Connected, Garbage/Sanitary Collection, Natural Gas Connected, Recycling Pickup, Phone Connected, Underground Utilities
Waterfront No
Roof Type Asphalt Shing
Porch Deck
Lot Frontage 70.0
Lot Depth 128.55
Garage Yes
Building
Lot Description Urban, Rectangular, Beach, City Lot, Library, Park, Place of Worship, Schools, Shopping Nearby
Faces From Goderich St. (Main St.) turn west onto Market St. Follow until Bruce St. turn north on Bruce St. then turn east on Parkwood Dr. 422 Parkwood is on right.
Foundation Poured Concrete
Sewer Sewer (Municipal)
Water Municipal-Metered
Architectural Style Bungalow
Structure Type Brick,Vinyl Siding
New Construction No
Others
Senior Community false
Tax ID 332680159
Ownership Freehold/None
Read Less Info
Want to know what your home might be worth? Contact us for a FREE valuation!

Our team is ready to help you sell your home for the highest possible price ASAP

"My job is to find and attract mastery-based agents to the office, protect the culture, and make sure everyone is happy! "






