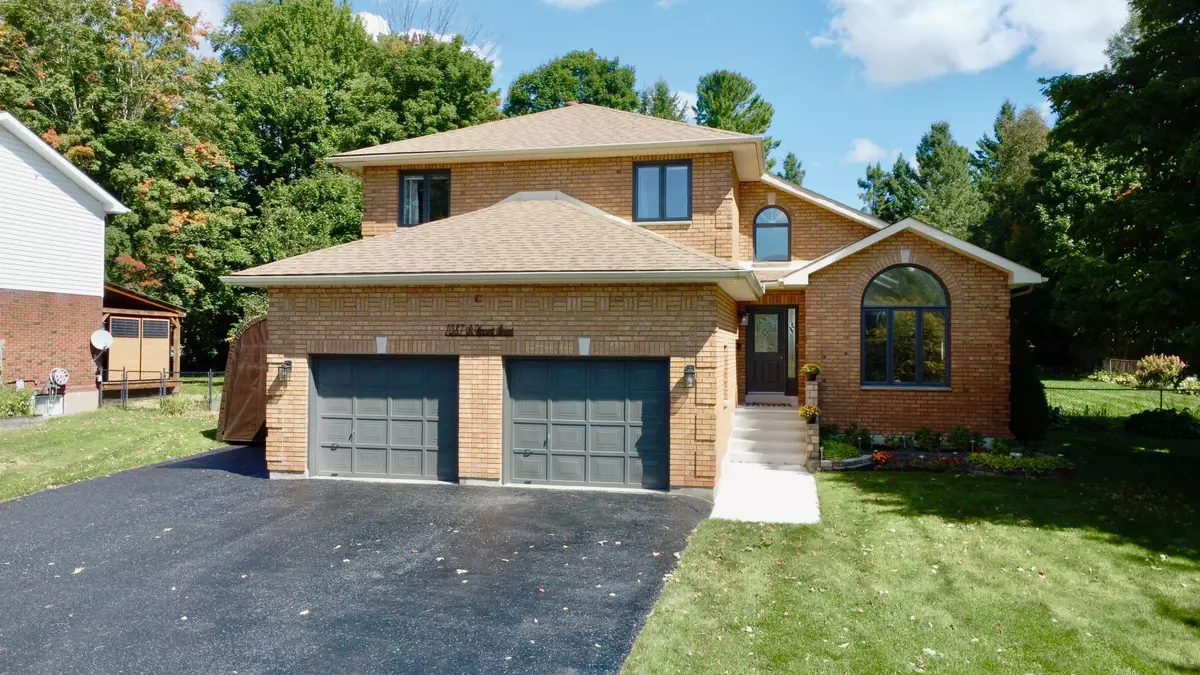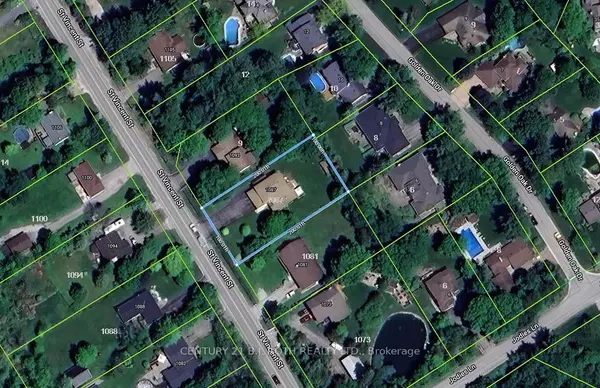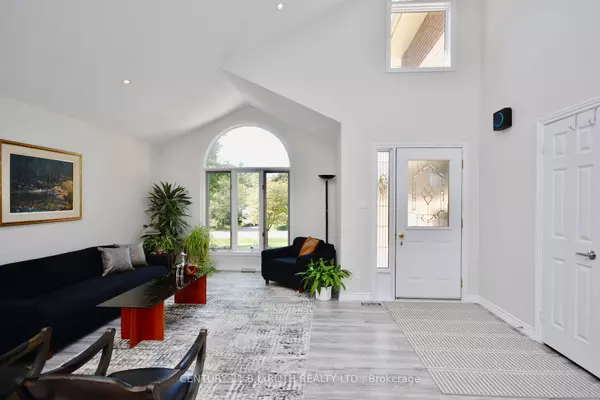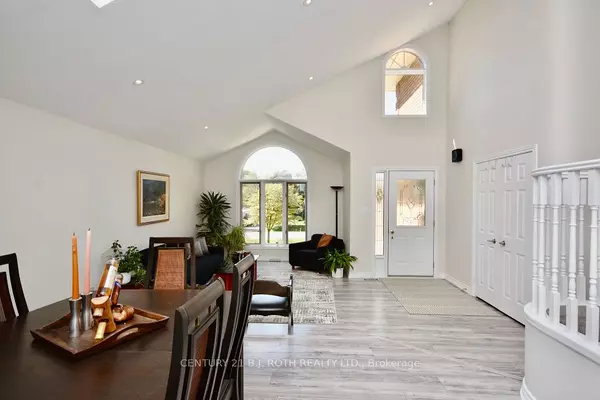$1,137,000
$1,175,000
3.2%For more information regarding the value of a property, please contact us for a free consultation.
4 Beds
4 Baths
SOLD DATE : 09/30/2024
Key Details
Sold Price $1,137,000
Property Type Single Family Home
Sub Type Detached
Listing Status Sold
Purchase Type For Sale
Approx. Sqft 2500-3000
MLS Listing ID S9343980
Sold Date 09/30/24
Style 2-Storey
Bedrooms 4
Annual Tax Amount $5,052
Tax Year 2024
Property Description
1087 St Vincent Street in coveted Midhurst is a home w distinction & class. Located 3min to Barrie & all of its amenities w great hwy access. Excellent school zone!!! This stately custom built home is graciously styled & accented by distinctive architectural details. Featuring elegant custom built living spaces w generously scaled entertaining & dining areas situated on a country sized lot. There is over 3600 sqft of living space that has been beautifully updated & very well maintained with 3+1 beds, 3+1 baths & an in-law suite w private entrance. The sweeping, fully fenced backyard includes a utility shed & large two tier deck. Step inside & be impressed upon entry into this welcoming foyer w grand staircase, vaulted ceilings, rounded corners & skylights all creating an impressive introduction. The heart of this entertainer's home is this sun drenched, open concept living/dining room. The updated modern kitchen features a gracious amount of counter space w quartz countertops & attractive backsplash. Creating all your culinary favourites will be welcomed events in this updated eat in kitchen. Walk out to the updated, multi level deck from the kitchen. The spacious family room on the main level features a cozy gas fireplace & walk out to deck w hot tub. The oversized main floor office could be a main floor bedroom. Powder room & laundry room w access to the garage complete the main level. Ascending the dramatic staircase we arrive at the king size primary suite featuring a walk- in closet & ensuite w soaker tub & newer stand alone shower. The second & third bedrooms offer plenty of space! A sparkling clean 4pc bath services these additional bedrooms. Updated flooring throughout the home w no carpet! The fully fin lower level has a separate entrance from the garage & in-law suite, w kitchen, bedroom, rec room & 3pc bath. Newer furnace & AC, shingles approx. 3yrs. This wonderful home is ready for you to move in & begin creating your new family memories.
Location
Province ON
County Simcoe
Zoning RES
Rooms
Family Room Yes
Basement Walk-Up, Separate Entrance
Kitchen 2
Separate Den/Office 1
Interior
Interior Features Auto Garage Door Remote, In-Law Suite, Water Softener, Water Treatment, Workbench
Cooling Central Air
Fireplaces Number 1
Fireplaces Type Natural Gas, Family Room
Exterior
Exterior Feature Deck, Patio
Garage Private Triple
Garage Spaces 12.0
Pool None
Roof Type Asphalt Shingle
Total Parking Spaces 12
Building
Foundation Concrete
Read Less Info
Want to know what your home might be worth? Contact us for a FREE valuation!

Our team is ready to help you sell your home for the highest possible price ASAP

"My job is to find and attract mastery-based agents to the office, protect the culture, and make sure everyone is happy! "






